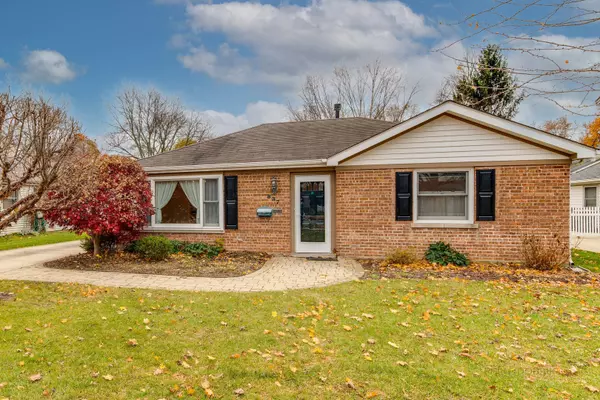For more information regarding the value of a property, please contact us for a free consultation.
837 E Rockland Road Libertyville, IL 60048
Want to know what your home might be worth? Contact us for a FREE valuation!

Our team is ready to help you sell your home for the highest possible price ASAP
Key Details
Sold Price $285,000
Property Type Single Family Home
Sub Type Detached Single
Listing Status Sold
Purchase Type For Sale
Square Footage 1,130 sqft
Price per Sqft $252
Subdivision Copeland Manor
MLS Listing ID 11274028
Sold Date 12/28/21
Style Ranch
Bedrooms 2
Full Baths 1
Half Baths 1
Year Built 1949
Annual Tax Amount $3,575
Tax Year 2020
Lot Dimensions 54X140
Property Description
You'll be impressed with this very well maintained & immaculate home! This is not you're typical Copeland Manor brick ranch. The entire interior was rebuilt in 2003 including all copper plumbing, 200 amp electrical, HVAC, Andersen windows & doors, drywall & trim, flooring & roof. LR/DR combination, 2 BR's, 1 & 1/2 baths, large family room with vaulted ceiling, skylights & slider to brick paver patio/sidewalk & beautifully landscaped yard. Quality features include 5" baseboard molding, 3" profile trim, solid 4 panel interior doors, Kohler fixtures & Velux skylights. Besides having gas forced air heating & C/A, every room except the 2nd BR has individually controlled NU-HEAT radiant heated floors. The two car garage has lots of storage space. Very convenient location close to downtown, Metra, shopping, forest preserve trails, Rt 21 & tollway.
Location
State IL
County Lake
Community Curbs, Sidewalks, Street Lights, Street Paved
Rooms
Basement None
Interior
Interior Features Vaulted/Cathedral Ceilings, Skylight(s), Heated Floors, First Floor Bedroom, First Floor Laundry, First Floor Full Bath, Special Millwork, Some Window Treatmnt
Heating Natural Gas, Electric, Forced Air, Radiant, Indv Controls
Cooling Central Air
Fireplace N
Appliance Range, Microwave, Dishwasher, Refrigerator, Disposal
Laundry Gas Dryer Hookup, In Unit, Sink
Exterior
Exterior Feature Patio, Brick Paver Patio, Storms/Screens
Parking Features Detached
Garage Spaces 2.0
View Y/N true
Roof Type Asphalt
Building
Lot Description Landscaped, Streetlights
Story 1 Story
Foundation Concrete Perimeter
Sewer Public Sewer
Water Lake Michigan, Public
New Construction false
Schools
Elementary Schools Copeland Manor Elementary School
Middle Schools Highland Middle School
High Schools Libertyville High School
School District 70, 70, 128
Others
HOA Fee Include None
Ownership Fee Simple
Special Listing Condition None
Read Less
© 2024 Listings courtesy of MRED as distributed by MLS GRID. All Rights Reserved.
Bought with Meg Pucino • Baird & Warner
GET MORE INFORMATION




