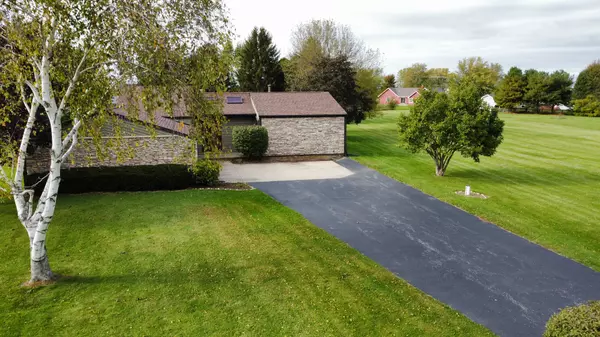For more information regarding the value of a property, please contact us for a free consultation.
4083 E 2370th Road Sheridan, IL 60551
Want to know what your home might be worth? Contact us for a FREE valuation!

Our team is ready to help you sell your home for the highest possible price ASAP
Key Details
Sold Price $262,000
Property Type Single Family Home
Sub Type Detached Single
Listing Status Sold
Purchase Type For Sale
Square Footage 1,701 sqft
Price per Sqft $154
Subdivision Fox Valley Estates
MLS Listing ID 11266088
Sold Date 12/28/21
Bedrooms 3
Full Baths 2
Half Baths 1
Year Built 1988
Annual Tax Amount $3,760
Tax Year 2020
Lot Size 0.960 Acres
Lot Dimensions 90X344X182X294.9
Property Description
Nice ranch home in an ideal location, just outside of town with easy access to Routes 71, 52, 34, 23 and Interstate 80. Vacant lot next door could be purchased as well. 3 bedroom, 2 1/2 bath home with a large 2 1/2 car garage. Large living room, family room and dining area PLUS a large partially finished basement. Enjoy the outdoors on this .96 acre private lot. 2X6 walls and natural gas heat is very efficient. Recently replaced siding, entry doors and added stone to the home. Fully applianced kitchen w/ Corian counters opens to a large dining area and family room with vaulted ceilings and patio doors that lead to the deck overlooking the large private back yard. Storage shed in back for your lawn equipment or toys! Picture yourself enjoying small town living, yet close to restaurants, shopping and state parks!
Location
State IL
County La Salle
Community Street Paved
Rooms
Basement Full
Interior
Interior Features Vaulted/Cathedral Ceilings, First Floor Bedroom, First Floor Laundry, First Floor Full Bath
Heating Natural Gas
Cooling Central Air
Fireplace N
Appliance Dishwasher, Refrigerator, Washer, Dryer, Water Softener Owned, Electric Cooktop, Wall Oven
Exterior
Exterior Feature Deck
Garage Attached
Garage Spaces 2.5
Waterfront false
View Y/N true
Roof Type Asphalt
Building
Story 1 Story
Foundation Concrete Perimeter
Sewer Septic-Private
Water Private Well
New Construction false
Schools
School District 2, 2, 2
Others
HOA Fee Include None
Ownership Fee Simple
Special Listing Condition None
Read Less
© 2024 Listings courtesy of MRED as distributed by MLS GRID. All Rights Reserved.
Bought with Malanie Moreno • Keller Williams Innovate - Aurora
GET MORE INFORMATION




