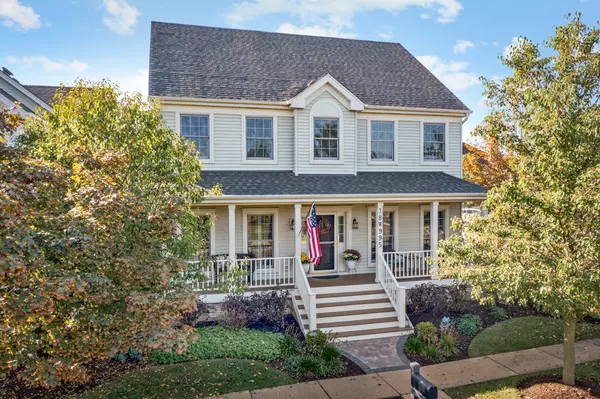For more information regarding the value of a property, please contact us for a free consultation.
38W995 Armstrong Lane Geneva, IL 60134
Want to know what your home might be worth? Contact us for a FREE valuation!

Our team is ready to help you sell your home for the highest possible price ASAP
Key Details
Sold Price $434,900
Property Type Single Family Home
Sub Type Detached Single
Listing Status Sold
Purchase Type For Sale
Square Footage 2,497 sqft
Price per Sqft $174
Subdivision Mill Creek
MLS Listing ID 11243433
Sold Date 12/27/21
Style Traditional
Bedrooms 4
Full Baths 2
Half Baths 2
HOA Fees $110/mo
Year Built 2001
Annual Tax Amount $9,590
Tax Year 2020
Lot Size 4,965 Sqft
Lot Dimensions 48X104
Property Description
Immaculately maintained home on a corner lot with Finished Basement, Newer Roof (2017) and 3 car garage! Features gleaming hardwood floors throughout the main floor, custom crown molding, plantation shutters, 6 panel white doors and trim. Gourmet Kitchen with 42" White Cabinets, Brand New Quartz Counters, Farm Style Sink and Backsplash, Stainless Steel Appliances and Walk-In Pantry overlooking the Living Room with Canned Lighting and Surround Sound, Formal Dining Room, Main Floor Den with French Doors, Master Tray Ceiling, Walk-In Closet and Updated Bath with Raised Double Vanity with Quartz counter, Whirlpool Tub and Separate Shower with Glass Doors, two additional bedrooms, full bath and small loft area complete the second floor, Main Floor Laundry Room with Ceramic Flooring, Wainscoting, Large Double Door Closet and Newer Washer/Dryer, Basement with dual Rec Rooms, an Office/Bedroom, Large Storage Room and a Half bath, 3 Car Heated Garage with Epoxy Flooring and Pull Down Stairs to Attic Storage, Newer Sliding Glass Doors leading to an enclosed back yard with oversized Paver Patio and a New Azel Timber Tech Maintenance Free Front Porch and Stairs with Paver Walkway overlooking open space! All of this with maintenance free living, as the association provides lawn care, snow removal, window washing and driveway sealcoating!!
Location
State IL
County Kane
Rooms
Basement Full
Interior
Interior Features Hardwood Floors, First Floor Laundry, Walk-In Closet(s)
Heating Natural Gas, Forced Air
Cooling Central Air
Fireplace Y
Appliance Range, Microwave, Dishwasher, Refrigerator, Disposal
Laundry Laundry Closet
Exterior
Garage Attached
Garage Spaces 3.0
Waterfront false
View Y/N true
Roof Type Asphalt
Building
Story 2 Stories
Foundation Concrete Perimeter
Sewer Public Sewer
Water Public
New Construction false
Schools
School District 304, 304, 304
Others
HOA Fee Include Exterior Maintenance,Lawn Care,Snow Removal
Ownership Fee Simple
Special Listing Condition None
Read Less
© 2024 Listings courtesy of MRED as distributed by MLS GRID. All Rights Reserved.
Bought with Stephanie Hawkinson • eXp Realty, LLC - Hawkinson Homes
GET MORE INFORMATION




