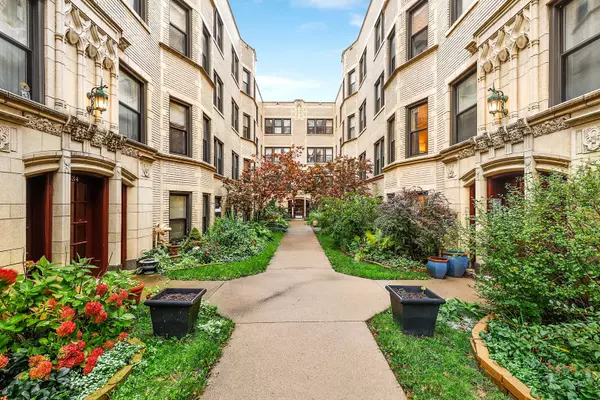For more information regarding the value of a property, please contact us for a free consultation.
7442 N Hermitage Avenue #1J Chicago, IL 60626
Want to know what your home might be worth? Contact us for a FREE valuation!

Our team is ready to help you sell your home for the highest possible price ASAP
Key Details
Sold Price $220,000
Property Type Condo
Sub Type Condo-Duplex
Listing Status Sold
Purchase Type For Sale
Square Footage 1,510 sqft
Price per Sqft $145
Subdivision Hermitage Manor
MLS Listing ID 11257333
Sold Date 12/30/21
Bedrooms 3
Full Baths 2
HOA Fees $373/mo
Year Built 1948
Annual Tax Amount $2,342
Tax Year 2020
Lot Dimensions COMMON
Property Description
Great East Rogers Park location! Located in a beautiful, gated, courtyard building that was gut-rehabbed in 2005. You're just around the corner to Jewel Osco, parks, and minutes to the CTA Red and Purple Lines! Just minutes to downtown Chicago and Evanston. This spacious duplex home is well kept, newly painted, with hardwood floors 1st level and new planked flooring lower level, gas fireplace, and tall windows. The spacious kitchen has lovely 42-inch maple wood cabinets that offer tons of storage, a large window with natural light streaming in, SS appliances, and granite counters. Bonus large, separate dining room! NEW front loading Smart washer and dryer. Pets allowed, and rentals (with a waiting list). This three-bedroom, two-bathroom Rogers Park gem is a rare find in such an incredible location. Enjoy the luxury of an in-unit washer/dryer, separate living and dining room, and the updated kitchen. Generous-sized bedrooms and ample closet space. Convenient circular drive for unloading and drop-offs, and off-street parking. Pet-friendly building, low assessments, fun and exciting neighborhood. Assigned storage near unit included. Available rental parking at Gateway Plaza 7474 N Rogers or street parking on Paulina, Clark, and Rogers. Furnace 2017. NEW Roof 2021. Great value!
Location
State IL
County Cook
Rooms
Basement None
Interior
Interior Features Hardwood Floors, Wood Laminate Floors, First Floor Bedroom, First Floor Laundry, First Floor Full Bath, Laundry Hook-Up in Unit, Storage
Heating Natural Gas, Forced Air
Cooling Central Air
Fireplaces Number 1
Fireplaces Type Gas Log, Gas Starter
Fireplace Y
Appliance Range, Microwave, Dishwasher, Refrigerator, Washer, Dryer
Laundry Gas Dryer Hookup, In Unit
Exterior
Exterior Feature Cable Access
Community Features Storage
Waterfront false
View Y/N true
Building
Sewer Public Sewer
Water Public
New Construction false
Schools
Elementary Schools Jordan Elementary School Communi
Middle Schools Jordan Elementary School Communi
High Schools Sullivan High School
School District 299, 299, 299
Others
Pets Allowed Cats OK, Dogs OK
HOA Fee Include Water,Insurance,TV/Cable,Exterior Maintenance,Lawn Care,Scavenger,Snow Removal
Ownership Condo
Special Listing Condition None
Read Less
© 2024 Listings courtesy of MRED as distributed by MLS GRID. All Rights Reserved.
Bought with Adam Zenullahi • Redfin Corporation
GET MORE INFORMATION




