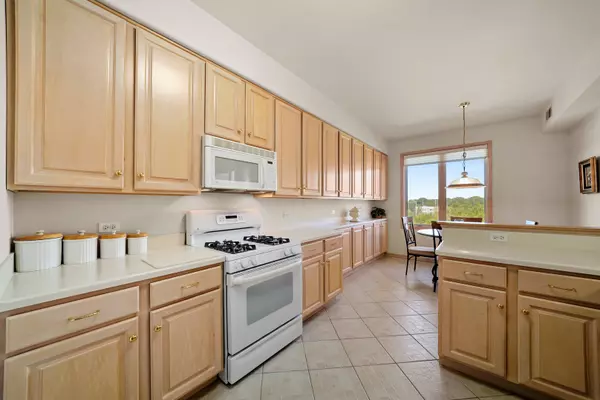For more information regarding the value of a property, please contact us for a free consultation.
1745 PAVILION Way #508 Park Ridge, IL 60068
Want to know what your home might be worth? Contact us for a FREE valuation!

Our team is ready to help you sell your home for the highest possible price ASAP
Key Details
Sold Price $305,000
Property Type Condo
Sub Type Condo
Listing Status Sold
Purchase Type For Sale
Square Footage 1,790 sqft
Price per Sqft $170
Subdivision Park Ridge Pointe
MLS Listing ID 11252443
Sold Date 12/29/21
Bedrooms 2
Full Baths 2
HOA Fees $477/mo
Year Built 1999
Annual Tax Amount $2,875
Tax Year 2020
Lot Dimensions COMMON
Property Description
Sunlit Top Floor Penthouse w/ lofted ceilings in this premier elevator building. Located in the beautifully manicured and serene Park Ridge Pavilion, the property has 2 beds and 2 full baths. It is perfect for a downsize, or an upgrade, with a sizable 1790 Sq/ft including a dedicated Dining area, living room, large eat-in Kitchen, expansive Master suite (with a large walk-in closet), in unit laundry room, heated garage parking, and storage. Assessments include heated parking and entrance, storage space, wifi , internet, cable, common insurance, snow removal, gorgeous exterior maintenance including a pond, trash, and water. Tired of maintaining your home or looking for a bright sunny condo, look no further!!!
Location
State IL
County Cook
Rooms
Basement None
Interior
Interior Features Vaulted/Cathedral Ceilings, Laundry Hook-Up in Unit, Storage
Heating Natural Gas, Forced Air
Cooling Central Air
Fireplace N
Appliance Range, Microwave, Dishwasher, Refrigerator, Washer, Dryer, Disposal
Exterior
Exterior Feature Balcony, End Unit
Garage Attached
Garage Spaces 1.0
Community Features Elevator(s), Storage, Security Door Lock(s)
Waterfront false
View Y/N true
Roof Type Asphalt
Building
Lot Description Common Grounds, Landscaped
Foundation Concrete Perimeter
Sewer Public Sewer
Water Lake Michigan
New Construction false
Schools
Elementary Schools Franklin Elementary School
Middle Schools Emerson Middle School
High Schools Maine South High School
School District 64, 64, 207
Others
Pets Allowed Cats OK, Dogs OK, Number Limit, Size Limit
HOA Fee Include Water,Parking,Insurance,TV/Cable,Exterior Maintenance,Lawn Care,Scavenger,Snow Removal,Internet
Ownership Condo
Special Listing Condition None
Read Less
© 2024 Listings courtesy of MRED as distributed by MLS GRID. All Rights Reserved.
Bought with Irene Yungerman • Baird & Warner
GET MORE INFORMATION




