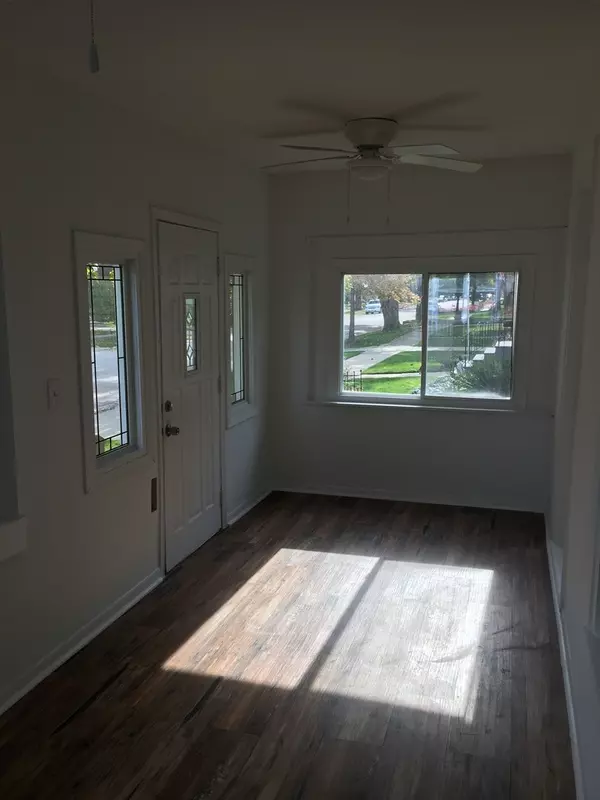For more information regarding the value of a property, please contact us for a free consultation.
316 ORCHARD Street Elgin, IL 60123
Want to know what your home might be worth? Contact us for a FREE valuation!

Our team is ready to help you sell your home for the highest possible price ASAP
Key Details
Sold Price $235,000
Property Type Single Family Home
Sub Type Detached Single
Listing Status Sold
Purchase Type For Sale
Square Footage 1,389 sqft
Price per Sqft $169
Subdivision Jc And Wh Kimballs
MLS Listing ID 11265629
Sold Date 01/04/22
Style Bungalow
Bedrooms 4
Full Baths 1
Year Built 1920
Annual Tax Amount $3,957
Tax Year 2020
Lot Size 4,726 Sqft
Lot Dimensions 33X135
Property Description
*Rehab just completed on this 4 bedroom two story with a FULL BASEMENT and GIGANTIC GARAGE * New carpet * New paint * New ceramic * New Kitchen remodel, cabinets, granite counters, sink/faucet * appliances are SS fronts * New Siding * New Soffits, Fascia and gutters * New Driveway * New concrete rear staircase * Some new electric & plumbing * Newly refinished hardwood floors in dining room, living room and bedroom 4. Inviting Enclosed Front Porch with two ceiling fans * Bath remodel with new fixtures and surround * Large, country kitchen with table space features new flooring and loads of cabinets * 3 bedrooms upstairs and 4th bedroom on main level, which could be used as an office/den/flex room * Full, unfinished basement has laundry hook up, sprayed black open ceiling. Wait till you see the 3+ car garage, 1 SINGLE BAY and 1 TANDEM BAY PLUS a huge workshop!! If you're a car enthusiast, this garage will be perfect for you! Outstanding westside location, walk to downtown Elgin, Metra, etc. Please see Agent Remarks for information regarding offers.
Location
State IL
County Kane
Rooms
Basement Full
Interior
Interior Features Hardwood Floors, Wood Laminate Floors, Some Carpeting
Heating Natural Gas, Forced Air
Cooling Central Air
Fireplace Y
Appliance Range, Microwave, Dishwasher, Refrigerator
Exterior
Exterior Feature Workshop
Parking Features Detached
Garage Spaces 3.0
View Y/N true
Roof Type Asphalt
Building
Story 1.5 Story
Sewer Public Sewer
Water Public
New Construction false
Schools
School District 46, 46, 46
Others
HOA Fee Include None
Ownership Fee Simple
Special Listing Condition None
Read Less
© 2024 Listings courtesy of MRED as distributed by MLS GRID. All Rights Reserved.
Bought with Chris Vernald • Corcoran Urban Real Estate



