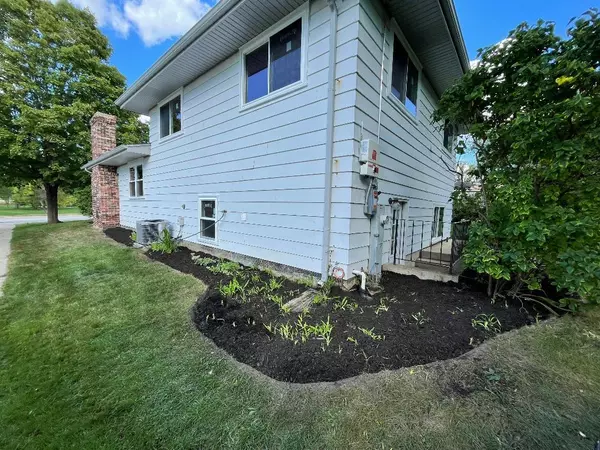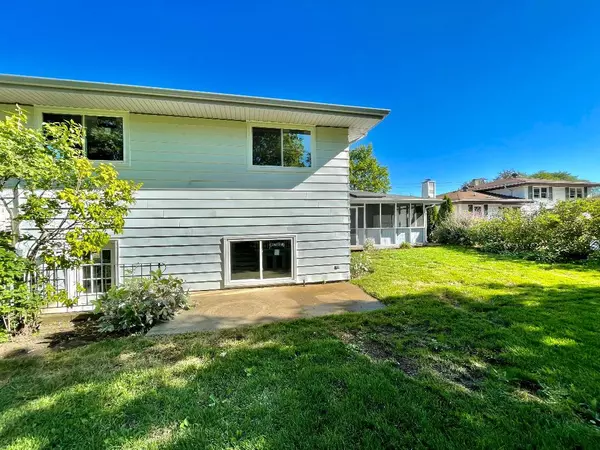For more information regarding the value of a property, please contact us for a free consultation.
681 W Stearns Road Bartlett, IL 60103
Want to know what your home might be worth? Contact us for a FREE valuation!

Our team is ready to help you sell your home for the highest possible price ASAP
Key Details
Sold Price $335,000
Property Type Single Family Home
Sub Type Detached Single
Listing Status Sold
Purchase Type For Sale
Square Footage 1,654 sqft
Price per Sqft $202
Subdivision Apple Orchard
MLS Listing ID 11274275
Sold Date 01/05/22
Style Traditional
Bedrooms 3
Full Baths 2
Year Built 1978
Annual Tax Amount $6,399
Tax Year 2020
Lot Size 0.280 Acres
Lot Dimensions 63.95X184.99X63.95X195.61
Property Description
Beautiful 3BR 2 Bath home Across from the Popular Apple Orchard Park that has an Indoor & Outdoor Pool, Rec. Center, Golf Course, Children's Park & Lots of Walking Trails, Home is Only Minutes from Restaurants, Shopping, the Commuter Train & More! Fantastic Schools. Living Room with Brick Fireplace & L-shaped Dining Room both have Newly Finished Hardwood Floors throughout the house.. Brand New Kitchen includes Cabinets, Appliances, counter etc. Kitchen Doors that Lead out to the Huge Screened Porch. Large Family Room is in the Lower Level & has Custom Built-In Wine Cabinets. Laundry/Utility Room with New Washer, Dryer, & Large Sink. It also has a walkout door leading to the back yard. Over-sized 600 Sq. Ft. Attached Garage. There are Solar Panels that are on a Rental Agreement that will be Passed on to the Buyers, See Information in Agents Remarks. Home Warranty to be included. Available for viewing October 2 from 12 noon - 2PM
Location
State IL
County Du Page
Community Park, Tennis Court(S), Sidewalks, Street Lights, Street Paved
Rooms
Basement English
Interior
Interior Features Hardwood Floors, Wood Laminate Floors, Dining Combo
Heating Natural Gas, Forced Air
Cooling Central Air
Fireplaces Number 1
Fireplaces Type Wood Burning
Fireplace Y
Appliance Range, Dishwasher, Refrigerator, Washer, Dryer
Laundry Gas Dryer Hookup, In Unit, Sink
Exterior
Exterior Feature Porch Screened, Screened Patio
Garage Attached
Garage Spaces 2.0
Waterfront false
View Y/N true
Roof Type Asphalt
Building
Lot Description Level
Story Split Level
Foundation Concrete Perimeter
Sewer Public Sewer
Water Public
New Construction false
Schools
Elementary Schools Sycamore Trails Elementary Schoo
Middle Schools East View Middle School
High Schools Bartlett High School
School District 46, 46, 46
Others
HOA Fee Include None
Ownership Fee Simple
Special Listing Condition None
Read Less
© 2024 Listings courtesy of MRED as distributed by MLS GRID. All Rights Reserved.
Bought with Emma Kaiser • Jameson Sotheby's Intl Realty
GET MORE INFORMATION




