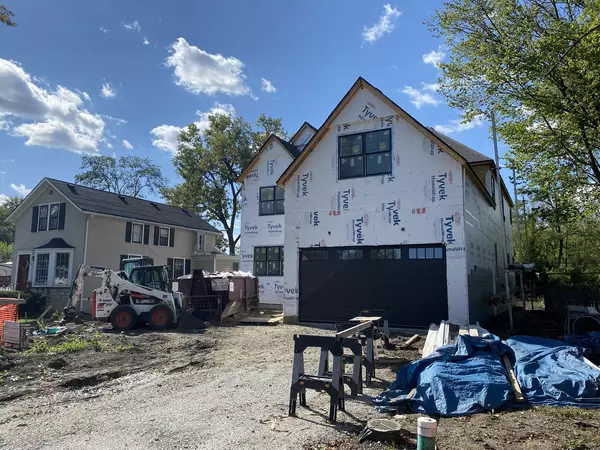For more information regarding the value of a property, please contact us for a free consultation.
210 N Glade Avenue Elmhurst, IL 60126
Want to know what your home might be worth? Contact us for a FREE valuation!

Our team is ready to help you sell your home for the highest possible price ASAP
Key Details
Sold Price $832,500
Property Type Single Family Home
Sub Type Detached Single
Listing Status Sold
Purchase Type For Sale
Square Footage 3,100 sqft
Price per Sqft $268
Subdivision Graue Woods
MLS Listing ID 11199496
Sold Date 01/04/22
Style Farmhouse
Bedrooms 4
Full Baths 3
Year Built 2021
Annual Tax Amount $3,991
Tax Year 2020
Lot Size 8,276 Sqft
Lot Dimensions 50 X 165
Property Description
NEW CONSTRUCTION by well known local builders! Modern Gray Slate Hardie Board Farmhouse with Board & Batten Front~HUGE backyard ~Wood Fence~2 Story Foyer~4 bedrooms~3 full baths(basement rough-in included for future 4th bath)~Primary Bedroom with 2 (equally sized) walk-in closets~Primary bath with free standing soaking tub~Separate Shower with body sprays~2nd floor office/sitting room~Hall bath with vaulted ceilings and double sinks~Main floor den (Could be 5th bedroom there is a closet)~FULL bath on the main floor~Living Room~Dining Room~large mud room~main floor laundry room~Hardwood Floors throughout main level~Quartz Counter Tops~SS Appliances~and the list continues...
Location
State IL
County Du Page
Community Park, Street Lights, Street Paved
Rooms
Basement Full
Interior
Interior Features Hardwood Floors, First Floor Laundry, First Floor Full Bath, Walk-In Closet(s), Ceiling - 9 Foot
Heating Natural Gas, Forced Air
Cooling Central Air
Fireplaces Number 1
Fireplaces Type Electric, Gas Log
Fireplace Y
Appliance Double Oven, Microwave, Dishwasher, Refrigerator, Disposal, Gas Cooktop, Range Hood, Wall Oven
Exterior
Exterior Feature Deck
Garage Attached
Garage Spaces 2.0
Waterfront false
View Y/N true
Roof Type Asphalt
Building
Lot Description Fenced Yard
Story 2 Stories
Foundation Concrete Perimeter
Sewer Public Sewer, Sewer-Storm
Water Lake Michigan, Public
New Construction true
Schools
Elementary Schools Hawthorne Elementary School
Middle Schools Sandburg Middle School
High Schools York Community High School
School District 205, 205, 205
Others
HOA Fee Include None
Ownership Fee Simple
Special Listing Condition None
Read Less
© 2024 Listings courtesy of MRED as distributed by MLS GRID. All Rights Reserved.
Bought with Erik George • Redfin Corporation
GET MORE INFORMATION




