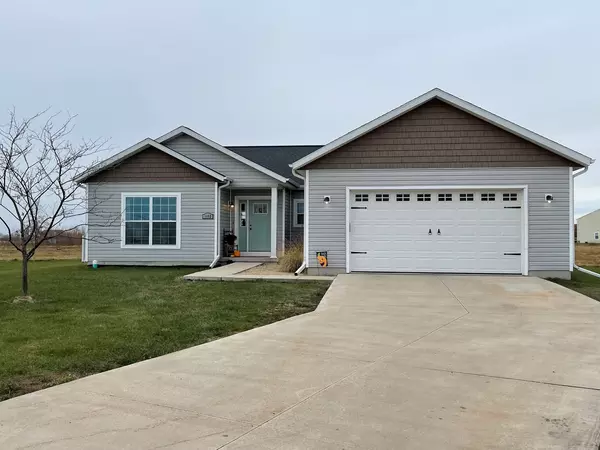For more information regarding the value of a property, please contact us for a free consultation.
1052 Foxfield Court Hebron, IL 60034
Want to know what your home might be worth? Contact us for a FREE valuation!

Our team is ready to help you sell your home for the highest possible price ASAP
Key Details
Sold Price $280,000
Property Type Single Family Home
Sub Type Detached Single
Listing Status Sold
Purchase Type For Sale
Square Footage 2,600 sqft
Price per Sqft $107
MLS Listing ID 11277433
Sold Date 01/07/22
Style Ranch
Bedrooms 5
Full Baths 3
Year Built 2014
Annual Tax Amount $4,403
Tax Year 2020
Lot Size 0.330 Acres
Lot Dimensions 59 X 130 X105
Property Description
Rare, ranch-style home on a 1/3 acre cul-de-sac lot! Built in 2014, this home is immaculate and very well-maintained by the original owners. You will see over 2,600 total square feet of living space with 4 bedrooms and 2 full baths on the main level and 1 bedroom and 1 full bath on the lower level. You will enjoy the 9 foot ceilings on the main level and the bright, oversized vinyl-clad windows throughout, including enlarged egress windows in the spacious, finished basement! Upon entry, you will feel the openness of this floor plan. The large living room has ample wall and floor space. The center of the home, the kitchen, is perfect for entertaining with a center island with breakfast bar and a substantial walk-in pantry! Stainless steel appliances and sink are accented by a custom tile backsplash. Crown moulding tops off the beautiful cabinets. The Dinette area is surrounded by an abundance of natural light coming through the sliding patio door and double-window. A bedroom with a large closet is located at the front of the home and could also be utilized as a home office. The wide hallway leads to three other bedrooms, all with bright and sizable windows. The laundry room has a sink and is conveniently located right off the expansive 2.5 car garage with extended concrete driveway. The Primary Bedroom is a complete suite with a walk-in closet and luxury, full bath with soaker tub, separate shower stall, and double vanity. The enormous basement is over 75% finished, has storage space, and so many possibilities for a game room, home gym, movie room, and more! A separate bedroom with closet and huge Egress window and full bath allows for a comfortable experience for overnight guests. Neutral colors, custom 3 panel Shaker style doors, and custom oak trim complete this stunning home in a serene neighborhood. As a bonus, you are only 9 miles south of Lake Geneva! Won't last! It's time to make this your new home!
Location
State IL
County Mc Henry
Rooms
Basement Full
Interior
Heating Forced Air
Cooling Central Air
Fireplace N
Exterior
Garage Attached
Garage Spaces 2.5
Waterfront false
View Y/N true
Building
Lot Description Cul-De-Sac
Story 1 Story
Foundation Concrete Perimeter
Sewer Public Sewer
Water Community Well
New Construction false
Schools
Elementary Schools Alden Hebron Elementary School
Middle Schools Alden-Hebron Middle School
High Schools Alden-Hebron High School
School District 19, 19, 19
Others
HOA Fee Include None
Ownership Fee Simple
Special Listing Condition None
Read Less
© 2024 Listings courtesy of MRED as distributed by MLS GRID. All Rights Reserved.
Bought with Joy Drwal • Berkshire Hathaway HomeServices Starck Real Estate
GET MORE INFORMATION




