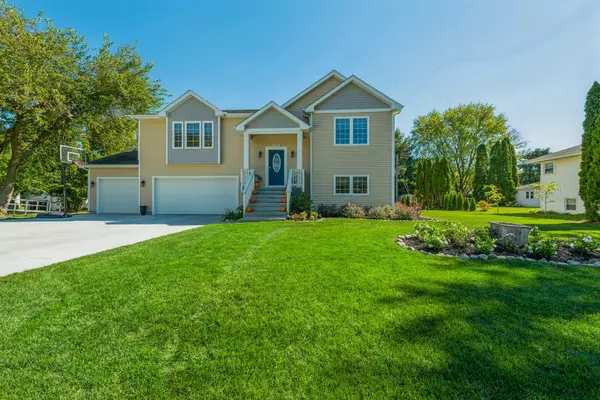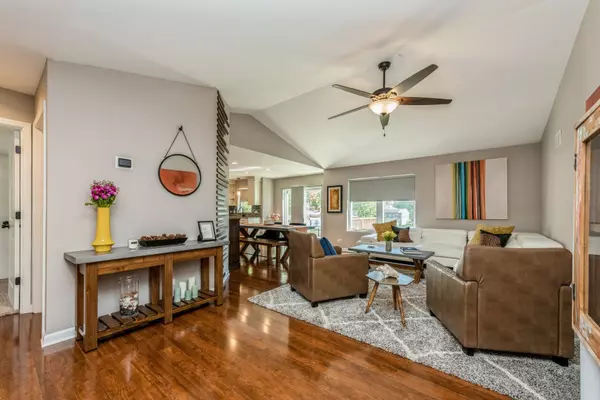For more information regarding the value of a property, please contact us for a free consultation.
5516 W Lake Shore Drive Oakwood Hills, IL 60013
Want to know what your home might be worth? Contact us for a FREE valuation!

Our team is ready to help you sell your home for the highest possible price ASAP
Key Details
Sold Price $377,000
Property Type Single Family Home
Sub Type Detached Single
Listing Status Sold
Purchase Type For Sale
Square Footage 2,668 sqft
Price per Sqft $141
MLS Listing ID 11234666
Sold Date 01/07/22
Bedrooms 4
Full Baths 3
Year Built 2020
Annual Tax Amount $4,442
Tax Year 2020
Lot Size 0.330 Acres
Lot Dimensions 120X123X120X123
Property Description
1 Year New! Custom home in wonderful lake community set on a double lot! Impressive Entry opens to 2 levels of living. Outstanding, open floor plan with an abundance of living space. Main level w/LR, DR and gourmet Kitchen. Sliders off the DR lead to the custom deck. The Master Suite is situated for privacy w/large walk-in closet and lavish Bath. 2 spacious BRs, a 2nd Full Bath and the Laundry Rm complete this level. The Walk-out Lower level w/9 FT ceilings has a fabulous Fam Rm, 4th BR /Flex Rm, a 3rd full Bath and ample storage. Beautiful custom finishes throughout, stunning decor, interior painting, custom window treatments and new whole house water filtration system. Room for the toys with the 3 car garage. A wonderful community and a great place to call home!
Location
State IL
County Mc Henry
Community Lake
Rooms
Basement None
Interior
Interior Features Vaulted/Cathedral Ceilings, Wood Laminate Floors, Walk-In Closet(s)
Heating Natural Gas, Forced Air
Cooling Central Air
Fireplace Y
Appliance Range, Microwave, Dishwasher
Laundry Sink
Exterior
Exterior Feature Deck
Parking Features Attached
Garage Spaces 3.0
View Y/N true
Roof Type Asphalt
Building
Story 2 Stories
Foundation Concrete Perimeter
Sewer Septic-Private
Water Private Well
New Construction false
Schools
Elementary Schools Prairie Grove Elementary School
Middle Schools Prairie Grove Junior High School
High Schools Prairie Ridge High School
School District 46, 46, 155
Others
HOA Fee Include None
Ownership Fee Simple
Special Listing Condition None
Read Less
© 2024 Listings courtesy of MRED as distributed by MLS GRID. All Rights Reserved.
Bought with Katelyn Mucci Segura • Baird & Warner



