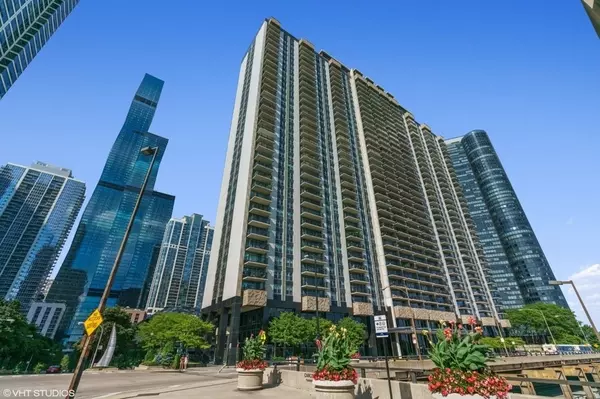For more information regarding the value of a property, please contact us for a free consultation.
400 E RANDOLPH Street #3324 Chicago, IL 60601
Want to know what your home might be worth? Contact us for a FREE valuation!

Our team is ready to help you sell your home for the highest possible price ASAP
Key Details
Sold Price $290,800
Property Type Condo
Sub Type Condo,High Rise (7+ Stories)
Listing Status Sold
Purchase Type For Sale
Square Footage 850 sqft
Price per Sqft $342
Subdivision New Eastside
MLS Listing ID 11281876
Sold Date 01/10/22
Bedrooms 1
Full Baths 1
HOA Fees $636/mo
Year Built 1963
Annual Tax Amount $4,611
Tax Year 2019
Lot Dimensions COMMON
Property Description
OGDEN SCHOOL DISTRICT! WALK TO THE MAG MILE, ART INSTITUTE & NAVY PIER & EVERYTHING LAKESHORE EAST/THE NEW EAST SIDE HAS TO OFFER INCLUDING MULTIPLE PARKS, THE LAKE & THE RIVERWALK FROM THIS 800+ SQFT 1 BEDROOM IN PREMIER ULTRA-HIGH AMENITY BUILDING (INCL 24/7 DOOR STAFF, SHUTTLE, SAUNA, GYM, BASKETBALL COURT, INDOOR POOL ETC!); GRACIOUS ENTRY FOYER LEADS TO LARGE OPEN LIVING/DINING SPACE W/ UNOBSTRUCTED PARK AND CITY VIEWS FROM WINDOWS AND LARGE BALCONY; RECENTLY RENOVATED MAPLE/STAINLESS STEEL KITCHEN OFF OF LIVING SPACE; SPACIOUS BEDROOM FEATURES DUAL CLOSETS AND NEW LAMINATE FLOORING; ASSESSMENT INCLUDES HEAT, A/C, GAS, CABLE TV, 24/7 DOORMAN; ONSITE ATTACHED GARAGE PARKING AVAILABLE
Location
State IL
County Cook
Rooms
Basement None
Interior
Interior Features Wood Laminate Floors, Storage, Flexicore, Open Floorplan, Granite Counters
Heating Natural Gas, Forced Air, Indv Controls
Cooling Central Air
Fireplace Y
Appliance Range, Microwave, Dishwasher, Refrigerator, Stainless Steel Appliance(s), Gas Cooktop, Gas Oven
Laundry Common Area
Exterior
Exterior Feature Balcony
Garage Attached
Garage Spaces 2.0
Community Features Bike Room/Bike Trails, Door Person, Coin Laundry, Elevator(s), Exercise Room, Storage, Health Club, On Site Manager/Engineer, Party Room, Sundeck, Indoor Pool, Receiving Room, Restaurant, Sauna, Security Door Lock(s), Service Elevator(s), Steam Room, Valet/Cleaner, Spa/Hot Tub, Business Center
Waterfront false
View Y/N true
Building
Sewer Public Sewer
Water Public
New Construction false
Schools
Elementary Schools Ogden Elementary
Middle Schools Ogden Elementary
High Schools Wells Community Academy Senior H
School District 299, 299, 299
Others
Pets Allowed Cats OK, Dogs OK, Number Limit
HOA Fee Include Heat,Air Conditioning,Water,Gas,Insurance,Security,Doorman,TV/Cable,Clubhouse,Exercise Facilities,Pool,Exterior Maintenance,Lawn Care,Scavenger,Snow Removal
Ownership Condo
Special Listing Condition List Broker Must Accompany
Read Less
© 2024 Listings courtesy of MRED as distributed by MLS GRID. All Rights Reserved.
Bought with Xiaojing Frost • Compass
GET MORE INFORMATION




