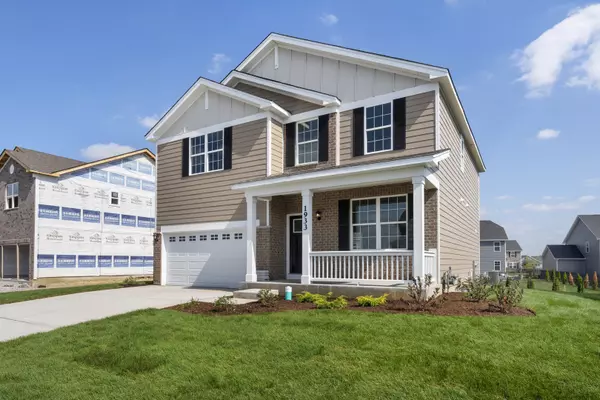For more information regarding the value of a property, please contact us for a free consultation.
1918 Moran Drive Shorewood, IL 60404
Want to know what your home might be worth? Contact us for a FREE valuation!

Our team is ready to help you sell your home for the highest possible price ASAP
Key Details
Sold Price $359,990
Property Type Single Family Home
Sub Type Detached Single
Listing Status Sold
Purchase Type For Sale
Square Footage 2,403 sqft
Price per Sqft $149
Subdivision Towne Center
MLS Listing ID 11230568
Sold Date 12/23/21
Bedrooms 3
Full Baths 2
Half Baths 1
HOA Fees $15/ann
Year Built 2021
Tax Year 2020
Lot Dimensions 70X125
Property Description
WELCOME TO OUR DEARBORN PLAN IN SHOREWOOD TOWNE CENTER! FEATURING A FLEX ROOM AND AN UPSTAIRS LOFT; AVAILABLE FOR DELIVERY LATE FALL! CELEBRATE THE HOLIDAYS IN YOUR NEW HOME! This popular two-story home has a stunning exterior with its brick accents, Hardie plank siding, fully sodded homesite and landscape package. The first floor boasts 9-ft. ceilings with large windows to bring in the sunlight! A first-floor flex room opens up from the front foyer and is perfect for a home office, a study space for the kids, or extra sitting room. The entrance from the garage brings you into the main area of the home as you walk past a powder room and coat closet. Here you find the heart of the home with our open concept kitchen, breakfast area, and great room; perfect for entertaining. The large kitchen features a walk-in pantry and an island big enough to seat 3 comfortably. This bright room showcases QUARTZ countertops, clean white cabinetry, stainless-steel built in appliances, all while overlooking the breakfast area and family room. Tucked into the family room is the staircase to the 2nd floor that brings you right into a large loft area you can use for relaxation, a learning center, playroom or additional entertaining space. This home has a spacious primary bedroom with 2 walk-in closets and linen closet, plenty of sunshine with large windows, and an ensuite showcasing a comfort height dual contemporary vanity, and a large stand in shower. Two additional bedrooms accompany the upstairs living space with a large additional storage room, a laundry room, and 2nd full bath with a dual contemporary vanity and a private water room with shower and full tub. Upon entering the basement, you find an additional 805 plus square feet, ready to be constructed as you see fit. This home is sure to exceed your expectations! This stunning model feature Smart Home Technology, a 1, 2 & 10-year Home Warranty and are built with energy efficiency standards! With a very low HOA, Shorewood Towne Center has a playground, splashpad, walking trails, pond, outdoor theater and community activities in and around the village hall. Convenient to shopping, restaurants, and more. Schedule your showing today! Photos of a similar Dearborn Model. Site# 41, Elevation B
Location
State IL
County Will
Community Park, Lake, Curbs, Sidewalks, Street Lights, Street Paved
Rooms
Basement Full
Interior
Interior Features Second Floor Laundry, Walk-In Closet(s), Ceilings - 9 Foot, Open Floorplan
Heating Natural Gas, Forced Air
Cooling Central Air
Fireplace N
Appliance Range, Microwave, Dishwasher, Disposal, Stainless Steel Appliance(s)
Laundry Gas Dryer Hookup, In Unit
Exterior
Exterior Feature Porch, Storms/Screens
Parking Features Attached
Garage Spaces 2.0
View Y/N true
Roof Type Asphalt
Building
Lot Description Landscaped, Pond(s), Water View
Story 2 Stories
Foundation Concrete Perimeter
Sewer Public Sewer
Water Public
New Construction true
Schools
Elementary Schools Walnut Trails
Middle Schools Minooka Intermediate School
High Schools Minooka Community High School
School District 201, 201, 111
Others
HOA Fee Include Insurance
Ownership Fee Simple w/ HO Assn.
Special Listing Condition Home Warranty
Read Less
© 2024 Listings courtesy of MRED as distributed by MLS GRID. All Rights Reserved.
Bought with Exclusive Agency • NON MEMBER



