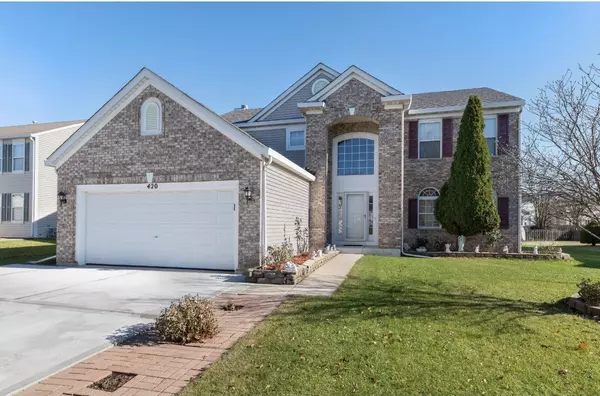For more information regarding the value of a property, please contact us for a free consultation.
420 TERRACE Lane Oswego, IL 60543
Want to know what your home might be worth? Contact us for a FREE valuation!

Our team is ready to help you sell your home for the highest possible price ASAP
Key Details
Sold Price $370,000
Property Type Single Family Home
Sub Type Detached Single
Listing Status Sold
Purchase Type For Sale
Square Footage 2,637 sqft
Price per Sqft $140
Subdivision Arbor Gate
MLS Listing ID 11279297
Sold Date 01/10/22
Style Traditional
Bedrooms 4
Full Baths 2
Half Baths 1
HOA Fees $15/ann
Year Built 2001
Annual Tax Amount $8,098
Tax Year 2020
Lot Size 0.260 Acres
Lot Dimensions 49X37X146X67X144
Property Description
COME GET COZY IN YOUR NEW HO-HO-HOME THIS HOLIDAY SEASON!!! This simply gorgeous, commanding 2700 sq ft home boasts a wide open floor plan, soaring cathedral ceilings, stunning granite countertops, double oven, new built in gas range, hardwood floors and wood laminate flooring for added durability in high traffic areas, oak railings, 3-4 spacious bedrooms, master en suite, full finished basement w/optional 4th bedroom or office, enormous back yard with deck, gorgeous brick front and significant curb appeal, concrete driveway, large 2.5 car garage with extra storage/work room, gas fireplace, Paladian windows, low taxes, low HOA fees with tons of property freedom to have your own pool, fence, etc. located in Oswego High School SD308, minutes from downtown, river recreation, parks, and so much more. Don't wait to get in and make an offer on this outstanding opportunity while it lasts!
Location
State IL
County Kendall
Community Park, Curbs, Sidewalks, Street Lights, Street Paved
Rooms
Basement Full
Interior
Interior Features Vaulted/Cathedral Ceilings, Hardwood Floors, Wood Laminate Floors, Walk-In Closet(s), Ceiling - 9 Foot, Dining Combo, Drapes/Blinds, Granite Counters
Heating Natural Gas, Forced Air
Cooling Central Air
Fireplaces Number 1
Fireplaces Type Attached Fireplace Doors/Screen, Gas Log
Fireplace Y
Appliance Double Oven, Range, Dishwasher, Refrigerator, Washer, Dryer, Disposal
Laundry Gas Dryer Hookup, In Unit
Exterior
Exterior Feature Deck
Garage Attached
Garage Spaces 2.0
Waterfront false
View Y/N true
Roof Type Asphalt
Building
Story 2 Stories
Foundation Concrete Perimeter
Sewer Public Sewer
Water Public
New Construction false
Schools
Elementary Schools Prairie Point Elementary School
Middle Schools Traughber Junior High School
High Schools Oswego High School
School District 308, 308, 308
Others
HOA Fee Include Insurance
Ownership Fee Simple w/ HO Assn.
Special Listing Condition None
Read Less
© 2024 Listings courtesy of MRED as distributed by MLS GRID. All Rights Reserved.
Bought with Abla Commissaire • Greensafe Real Estate & Consult
GET MORE INFORMATION




