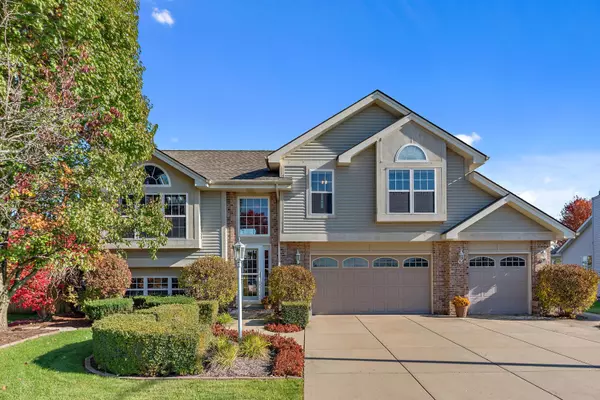For more information regarding the value of a property, please contact us for a free consultation.
151 Old Farm Mid Court Bradley, IL 60915
Want to know what your home might be worth? Contact us for a FREE valuation!

Our team is ready to help you sell your home for the highest possible price ASAP
Key Details
Sold Price $320,000
Property Type Single Family Home
Sub Type Detached Single
Listing Status Sold
Purchase Type For Sale
Square Footage 1,972 sqft
Price per Sqft $162
Subdivision Old Farm
MLS Listing ID 11266726
Sold Date 01/11/22
Bedrooms 3
Full Baths 2
Half Baths 1
Year Built 1998
Annual Tax Amount $5,611
Tax Year 2020
Lot Dimensions 60 X 150 X 123 X 178
Property Description
This home shows like a dream! Very light, bright and open, with vaulted ceilings in living room and kitchen. Gorgeous eat-in kitchen with granite counter tops, breakfast bar, a pantry, and patio doors leading to a large deck, overlooking a beautiful back yard, a hot tub, back-yard surround sound system, and an inground heated pool with diving board. Living Room and Kitchen offer some of the most durable hardwood flooring you can buy, Brazilian Teak hardwood. Curl up and get cozy with your choice of TWO gas-log fireplaces, one in the Living Room and one in the Family Room. Family Room has a little nook area great for a computer / office desk. Master bedroom features vaulted ceilings, walk-in closet, window seat, and master full bath. New carpeting and window blinds upstairs. Outdoor back yard is great for entertaining, featuring an area designated for a firepit and seating, a 6-person bar and grill area, a 5 year old hot tub and the heated inground pool. New pool liner and heater this year. Lastly, the home features a finished, heated 3 car garage. Come have a look! Roof 2020. Central Air 2012. Furnace - original. Water heater 2013. Sprinkler System 2010. Garage heater 2011. Backyard surround sound system 2010. Pool liner 2021. Pool measures 22 x 42 and is 4 foot deep to 9 foot deep with a diving board.
Location
State IL
County Kankakee
Community Sidewalks, Street Lights, Street Paved
Zoning SINGL
Rooms
Basement None
Interior
Interior Features Vaulted/Cathedral Ceilings, Skylight(s), Hardwood Floors, Beamed Ceilings, Some Carpeting, Drapes/Blinds, Granite Counters
Heating Natural Gas
Cooling Central Air
Fireplaces Number 2
Fireplaces Type Gas Log
Fireplace Y
Appliance Range, Microwave, Dishwasher, Refrigerator, Disposal, Stainless Steel Appliance(s), Range Hood, Gas Cooktop
Exterior
Exterior Feature Deck, Patio, Hot Tub, Brick Paver Patio, In Ground Pool, Outdoor Grill, Fire Pit
Garage Attached
Garage Spaces 3.0
Pool in ground pool
Waterfront false
View Y/N true
Building
Lot Description River Front
Story Split Level
Sewer Public Sewer
Water Public
New Construction false
Schools
School District 307, 307, 307
Others
HOA Fee Include None
Ownership Fee Simple
Special Listing Condition Corporate Relo
Read Less
© 2024 Listings courtesy of MRED as distributed by MLS GRID. All Rights Reserved.
Bought with Brandy Bell • Baird & Warner
GET MORE INFORMATION




