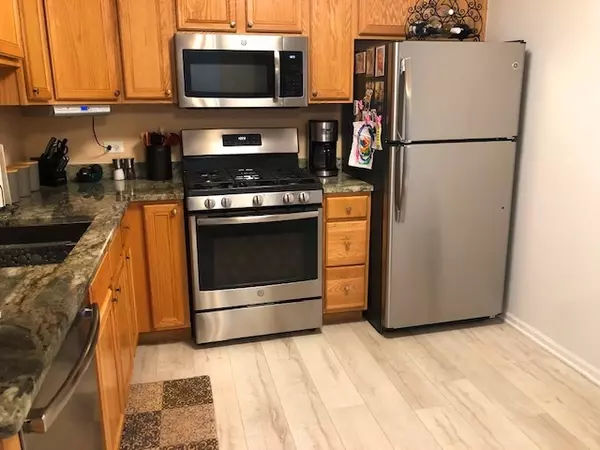For more information regarding the value of a property, please contact us for a free consultation.
31 E Grove Street #704 Lombard, IL 60148
Want to know what your home might be worth? Contact us for a FREE valuation!

Our team is ready to help you sell your home for the highest possible price ASAP
Key Details
Sold Price $235,000
Property Type Condo
Sub Type Condo
Listing Status Sold
Purchase Type For Sale
Square Footage 1,270 sqft
Price per Sqft $185
Subdivision Lombard Station
MLS Listing ID 11184257
Sold Date 01/14/22
Bedrooms 2
Full Baths 2
HOA Fees $350/mo
Year Built 2000
Annual Tax Amount $3,889
Tax Year 2020
Lot Dimensions COMMON
Property Description
Welcome to your New Home! Great Turnkey Modern Updated Condo. Super Clean. North Faced Covered Patio with City and Lovely Tree Lined View. Ceramic Tiled Patio Flooring. Newer GE Stainless Steel Appliances. Granite Countertops in Kitchen. Master Bedroom Walk In Closet. Double Vanity Sinks in Master Bath. Full Size Commercial Grade Washer/Dryer. Slate Colored Engineered HW Style Flooring in Kitchen. Intercom. Underground-Heated-Parking Spot and Storage Locker in Garage. Walk to Metra, Walk to Elementary School. Walk to Downtown Lombard Stores and Restaurants. Sprinklered Building. Condo Owner only pays electric. This Condo has it all and is Ready For Your Move In!
Location
State IL
County Du Page
Rooms
Basement None
Interior
Interior Features Wood Laminate Floors, Storage, Walk-In Closet(s), Open Floorplan, Some Carpeting, Some Wood Floors, Dining Combo, Granite Counters, Some Wall-To-Wall Cp
Heating Radiant
Cooling Central Air
Fireplace N
Appliance Range, Microwave, Dishwasher, Refrigerator, Washer, Dryer, Stainless Steel Appliance(s), Gas Cooktop, Gas Oven
Laundry In Unit, Laundry Closet
Exterior
Exterior Feature Balcony, Patio, Storms/Screens
Garage Detached
Garage Spaces 1.0
Community Features Elevator(s), Storage, Party Room, Patio
Waterfront false
View Y/N true
Building
Lot Description Common Grounds
Sewer Public Sewer
Water Lake Michigan
New Construction false
Schools
Elementary Schools Pleasant Lane Elementary School
Middle Schools Glenn Westlake Middle School
High Schools Glenbard East High School
School District 44, 44, 87
Others
Pets Allowed Number Limit
HOA Fee Include Heat,Water,Gas,Parking,Insurance,Exterior Maintenance,Lawn Care,Scavenger,Snow Removal
Ownership Condo
Special Listing Condition None
Read Less
© 2024 Listings courtesy of MRED as distributed by MLS GRID. All Rights Reserved.
Bought with Patti Demes
GET MORE INFORMATION




