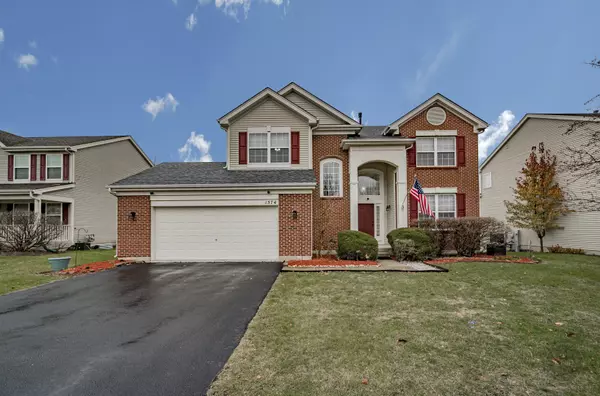For more information regarding the value of a property, please contact us for a free consultation.
1574 Glenside Drive Bolingbrook, IL 60490
Want to know what your home might be worth? Contact us for a FREE valuation!

Our team is ready to help you sell your home for the highest possible price ASAP
Key Details
Sold Price $385,000
Property Type Single Family Home
Sub Type Detached Single
Listing Status Sold
Purchase Type For Sale
Square Footage 2,456 sqft
Price per Sqft $156
Subdivision Somerfield
MLS Listing ID 11279955
Sold Date 01/14/22
Style Traditional
Bedrooms 4
Full Baths 2
Half Baths 1
HOA Fees $28/qua
Year Built 2002
Annual Tax Amount $10,098
Tax Year 2020
Lot Size 9,147 Sqft
Lot Dimensions 70 X 119
Property Description
Bright & Airy Upgraded Brick Front Elevation Two Story w 9' Ceilings on First Floor in Prime Location with Plainfield 202 Schools & Full Look Out Basement w Full Bath Rough-In! Nicely Updated with Hardwood Floors on 1st Floor, Dramatic Two Story Entry w Turned Staircase w Oak Railings, Spacious Kitchen w 42" Cherry Stained Cabinets + Pantry & Recessed Lighting, Dishwasher & Refrigerator Replaced 2016. Large Family Rm w Fireplace & Abundant Natural Light + Pre-Wired Stereo Speakers. Bay Window Dining Room Open to Living Rm. Laundry on 1st Floor w Shelving, Includes W&D. Deck Off Dinnette w Stairs Lead to Yard Fenced on 2 Sides. Double Door Entry to Large Main Suite Bedroom w Beautiful Cathedral Ceilings & New Fan + Stereo Pre-Wired for Speakers. Luxury Master Bath w Separate Shower w Tub, Dual Sink Vanity w Knee Space & New Lighting + Twin Closets; Large WIC + Additional Closet. Large Secondary BR W Large WIC & Ceil Fan + Stereo Pre-Wire, 3rd BR Features a WIC & Fan as well. Walkway to Bedrooms Overlooks Sunny Foyer. Look Out Basement is Plumbed for Full Bath & Has a Wash Sink. Exterior Trim & Shutters Painted 2021. New Sump Pump 2021, Water Heater 2013. 200 Amp Electric Ready for Finishing! Many Rooms Freshly Painted. New Roof 7-20. Fast Access to I-55 & I-355. Abundant Shopping & Restaurants + Great Park District! Don't Miss This One!
Location
State IL
County Will
Community Curbs, Sidewalks, Street Lights, Street Paved
Rooms
Basement Full, English
Interior
Interior Features Vaulted/Cathedral Ceilings, Skylight(s), Hardwood Floors, First Floor Laundry, Walk-In Closet(s), Ceiling - 9 Foot
Heating Natural Gas, Forced Air
Cooling Central Air
Fireplaces Number 1
Fireplaces Type Attached Fireplace Doors/Screen
Fireplace Y
Appliance Range, Microwave, Dishwasher, Refrigerator, Washer, Dryer, Disposal, Gas Oven
Laundry Gas Dryer Hookup, In Unit
Exterior
Exterior Feature Deck, Storms/Screens
Parking Features Attached
Garage Spaces 2.0
View Y/N true
Roof Type Asphalt
Building
Lot Description Dimensions to Center of Road
Story 2 Stories
Foundation Concrete Perimeter
Sewer Public Sewer
Water Public
New Construction false
Schools
Elementary Schools Liberty Elementary School
Middle Schools John F Kennedy Middle School
High Schools Plainfield East High School
School District 202, 202, 202
Others
HOA Fee Include None
Ownership Fee Simple w/ HO Assn.
Special Listing Condition None
Read Less
© 2024 Listings courtesy of MRED as distributed by MLS GRID. All Rights Reserved.
Bought with Abdullah Lakhany • Diamond Realty & Invesments INC
GET MORE INFORMATION




