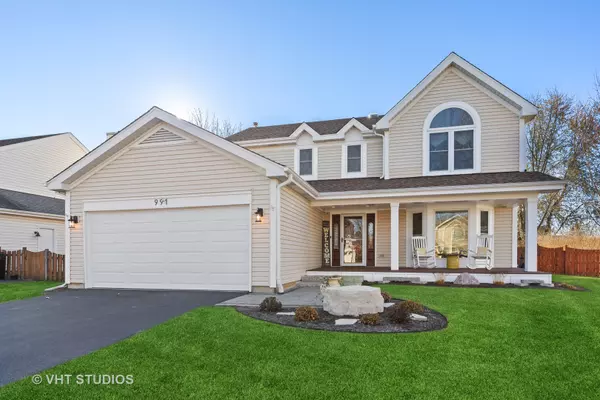For more information regarding the value of a property, please contact us for a free consultation.
991 E Stone Creek Circle Crystal Lake, IL 60014
Want to know what your home might be worth? Contact us for a FREE valuation!

Our team is ready to help you sell your home for the highest possible price ASAP
Key Details
Sold Price $385,000
Property Type Single Family Home
Sub Type Detached Single
Listing Status Sold
Purchase Type For Sale
Square Footage 2,017 sqft
Price per Sqft $190
Subdivision Hampton Hills
MLS Listing ID 11284117
Sold Date 01/15/22
Bedrooms 4
Full Baths 2
Half Baths 1
Year Built 1991
Annual Tax Amount $7,789
Tax Year 2020
Lot Size 10,018 Sqft
Lot Dimensions 75X134
Property Description
Absolutely stunning, this is the house all the neighbors talk about! As soon as you walk up to the front door, you know it's going to be spectacular! Homeowners have not only maintained this property, they have updated, upgraded, removed walls to make it more of an open floor plan and even expanded it! They extended the roof line in the front and put in a beautiful front porch that you won't see in this neighborhood or any of the surrounding ones. SO MUCH NEW HERE! Vinyl luxury planking throughout the entire house, including the 1002 sq. ft. basement. Double hung windows ,exterior door, roof, garage , driveway, and lighting. The brand new primary en-suite is beautiful, w/ double vanities, and a HUGE CUSTOM SHOWER. Custom bookshelves and bay window in LR, wainscoting in DR, bright kitchen with tons of storage and double oven, gorgeous family room w/FP, super handy custom storage lockers in garage, hall bath is also beautifully upgraded. The basement provides SO MUCH MORE ROOM for entertaining or just having fun with the family. The backyard is just as delightful as the house. Tons of Outdoor fun to be had here! I can't list it all . Call your agent now! This one won't last.
Location
State IL
County Mc Henry
Community Park
Rooms
Basement Full
Interior
Interior Features Bar-Wet, Wood Laminate Floors, Solar Tubes/Light Tubes, Second Floor Laundry, Built-in Features, Walk-In Closet(s), Bookcases, Open Floorplan
Heating Natural Gas, Forced Air
Cooling Central Air
Fireplaces Number 2
Fireplaces Type Wood Burning, Electric
Fireplace Y
Appliance Double Oven, Microwave, Dishwasher, Refrigerator, Washer, Dryer, Disposal
Exterior
Exterior Feature Patio, Porch, Brick Paver Patio
Garage Attached
Garage Spaces 2.0
Waterfront false
View Y/N true
Roof Type Asphalt
Building
Lot Description Fenced Yard, Landscaped
Story 2 Stories
Foundation Concrete Perimeter
Sewer Public Sewer
Water Public
New Construction false
Schools
School District 47, 47, 155
Others
HOA Fee Include None
Ownership Fee Simple
Special Listing Condition Corporate Relo
Read Less
© 2024 Listings courtesy of MRED as distributed by MLS GRID. All Rights Reserved.
Bought with Serghei Salcutan • Redstart Inc.
GET MORE INFORMATION




