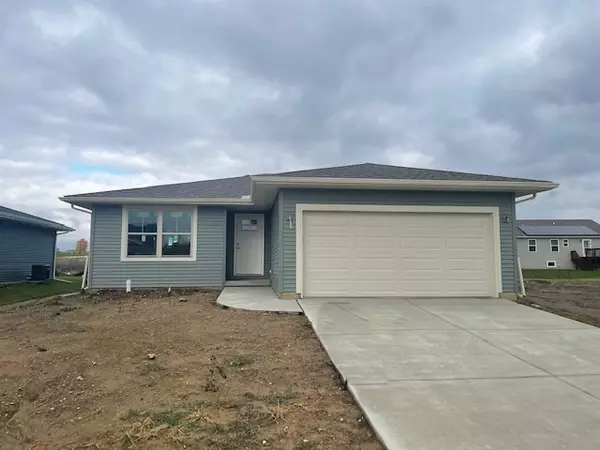For more information regarding the value of a property, please contact us for a free consultation.
41 Winding Way Bloomington, IL 61705
Want to know what your home might be worth? Contact us for a FREE valuation!

Our team is ready to help you sell your home for the highest possible price ASAP
Key Details
Sold Price $260,000
Property Type Single Family Home
Sub Type Detached Single
Listing Status Sold
Purchase Type For Sale
Square Footage 2,350 sqft
Price per Sqft $110
Subdivision Fox Creek Village
MLS Listing ID 11268571
Sold Date 01/18/22
Style Ranch
Bedrooms 3
Full Baths 3
HOA Fees $90/mo
Year Built 2022
Annual Tax Amount $37
Tax Year 2020
Lot Size 6,011 Sqft
Lot Dimensions 55 X 109
Property Description
Fall in love with this open ranch floorplan in desirable Fox Creek Village. This home features spacious bedrooms, super chic & usable kitchen with quartz counter tops and Island surrounded by soft close cabinets. Master has own full bath and walk in closet, second bedroom is good-sized and nice full guest bath. Finished basement with large family room, 3rd bedroom and 3rd full bath. Fox Creek Village enjoys the perks of not having to mow, and having a community clubhouse, including a workout room, indoor pool & a party room that can be reserved for gatherings. 2x6 exterior construction, LED puck lights for superior energy efficiency and light quality, USB port plugs situated throughout, wifi programable thermostat, high efficient HVAC, MyQ garage door remote access from smart phones... All modern up to date efficient building quality! Fantastic price for new construction! Photos taken from previous build of similar plan and subject to builders discretionary change and product availability.
Location
State IL
County Mc Lean
Rooms
Basement Full
Interior
Interior Features First Floor Bedroom, First Floor Laundry, First Floor Full Bath
Heating Natural Gas, Forced Air
Cooling Central Air
Fireplace N
Appliance Range, Microwave, Dishwasher
Exterior
Parking Features Attached
Garage Spaces 2.0
View Y/N true
Building
Story 1 Story
Sewer Public Sewer
Water Public
New Construction true
Schools
Elementary Schools Pepper Ridge Elementary
Middle Schools Evans Jr High
High Schools Normal Community West High Schoo
School District 5, 5, 5
Others
HOA Fee Include Clubhouse,Exercise Facilities,Pool,Lawn Care
Ownership Fee Simple w/ HO Assn.
Special Listing Condition None
Read Less
© 2024 Listings courtesy of MRED as distributed by MLS GRID. All Rights Reserved.
Bought with JP Finley • RE/MAX Choice
GET MORE INFORMATION




