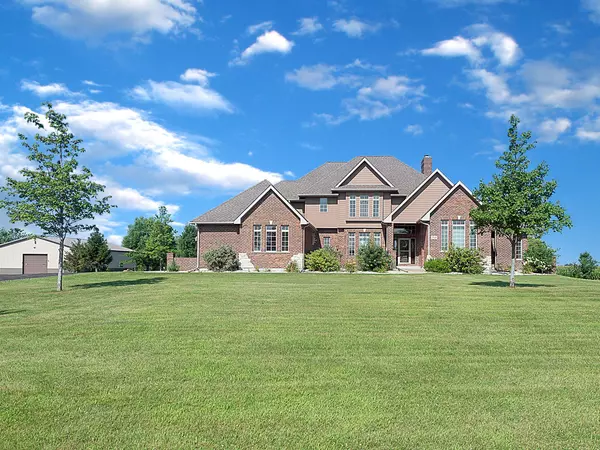For more information regarding the value of a property, please contact us for a free consultation.
2535 S Carbon Hill Road Braceville, IL 60407
Want to know what your home might be worth? Contact us for a FREE valuation!

Our team is ready to help you sell your home for the highest possible price ASAP
Key Details
Sold Price $699,000
Property Type Single Family Home
Sub Type Detached Single
Listing Status Sold
Purchase Type For Sale
Square Footage 6,226 sqft
Price per Sqft $112
MLS Listing ID 11120871
Sold Date 01/20/22
Style Traditional
Bedrooms 5
Full Baths 5
Half Baths 1
Year Built 2005
Annual Tax Amount $8,308
Tax Year 2020
Lot Size 5.000 Acres
Lot Dimensions 330X660
Property Description
Have You Been Dreaming of Owning That Perfect Piece of Property...Look No Further! Enjoy Living Life on Your Very Own Retreat Nestled on a Little Over 5 Acres. This Stunning 5|Bedroom and 5.5|Bathroom Custom Built Home Offers Over 6,000 Sq Ft of Living Space and All the Bells and Whistles Checked Off Your List! The Front Exterior of The Home Has Extensive Brick and Stonework, Professional Landscaping and a Wonderful Outdoor Courtyard/Sitting Area to Relax and Unwind After a Long Day of Work. As You Enter the Home You Are Greeted by a Beautiful 2-Story Foyer with Dramatic Staircase, Custom Wood and Trim Work, Gleaming Hardwood Flooring and High Ceilings Throughout for a More Open Concept Feeling. An Abundance of Natural Light with Picturesque Views from Almost Every Window of This Spectacular Home. Huge Gourmet Eat-In Kitchen Is Perfect for Entertaining and Features 42'' Maple Wood Cabinetry, Ample Counter and Cabinet Space, Corian Counters, Large Island with Breakfast Bar, Pantry and Table Eating Area. Large Separate Dining Room Area Is Just Perfect for Hosting Those Holiday Dinners. The Den/Office Is Great for Working from Home or Just Kicking Back and Reading Your Favorite Book. The Family Room Has a 2-Story Ceiling, a Beautiful Brick Fireplace for Those Cold Wintery Nights, Custom Wood Book Shelving and a Wet Bar. The Laundry Room Is Right Off the Kitchen and Has a Utility Sink and Folding Area. First Floor Master Suite Has a Tray Ceiling with Recessed Lighting, a Cozy Fireplace in The Sitting Area, Custom Built Wood Wall Unit, Large Walk-In Closet and a Spa-Like Master Bath with a Jacuzzi Tub, Double Vanity, Separate Ceramic Tiled Shower and Makeup Vanity Area. Upstairs Boasts 3 More Nice Sized Bedrooms That All Have Their Very Own Full Bathroom, Walk-In Closet and Custom-Built Wood Desk Area. Be Impressed with This Fully Finished Walk-Out Basement That Has a Recreation Area With Pool Table (Included), TV Room for Family Movie Nights, Exercise Area, Custom Wood Bar, 5th Bedroom, Full Bathroom, 3rd Fireplace and Loads of Storage Throughout. The Tornado/Safe Room Is Also Located in The Basement and Was Built with Flexi Core and Concrete. Huge 4 Car Garage for Those Car Enthusiasts. Enjoy Those Summer Barbeques Right Outside on a Large Deck and Just a Few Steps Down Leads You to a Large Stamped Concrete Patio Where All the Fun Begins. Bonfires And Smores...Fishing on Your Very Own Private 1 Acre Pond... Or just to Sit Back, Relax and Enjoy the Peace and Quiet and The Sounds of Nature. This Property Also Has an Insulated and Heated 40x64 Pole Barn That's Perfect for Storing Your Boat or For Hobbyists. Dual Zone Geothermal HVAC System. New Water Heater (2021). New Dishwasher (2021). All Drapes/Blinds and Appliances Stay. Coal City Schools District (1). The Sky's the Limit with This Property! This Is a Home Made for Entertaining In Any Season and Has Been Meticulously Kept. Every Touch and Detail Surely Makes This Home a Must See, So View It Today Before It is Gone!
Location
State IL
County Grundy
Rooms
Basement Full, Walkout
Interior
Interior Features Vaulted/Cathedral Ceilings, Bar-Dry, Hardwood Floors, First Floor Bedroom, First Floor Laundry, Built-in Features, Walk-In Closet(s), Ceiling - 10 Foot, Ceilings - 9 Foot, Some Carpeting, Special Millwork, Separate Dining Room
Heating Natural Gas
Cooling Zoned, Geothermal, Dual
Fireplaces Number 3
Fireplaces Type Wood Burning, Gas Log
Fireplace Y
Appliance Double Oven, Microwave, Dishwasher, Refrigerator, Washer, Dryer, Stainless Steel Appliance(s), Cooktop, Water Purifier Owned, Water Softener Owned
Laundry Gas Dryer Hookup, Sink
Exterior
Exterior Feature Deck, Stamped Concrete Patio, Storms/Screens, Fire Pit
Garage Attached
Garage Spaces 4.0
Waterfront true
View Y/N true
Building
Lot Description Horses Allowed, Pond(s), Mature Trees
Story 2 Stories
Sewer Septic-Private
Water Private Well
New Construction false
Schools
Elementary Schools Coal City Elementary School
Middle Schools Coal City Middle School
High Schools Coal City High School
School District 1, 1, 1
Others
HOA Fee Include None
Ownership Fee Simple
Special Listing Condition None
Read Less
© 2024 Listings courtesy of MRED as distributed by MLS GRID. All Rights Reserved.
Bought with Julie VanDuyne • Coldwell Banker Real Estate Group
GET MORE INFORMATION




