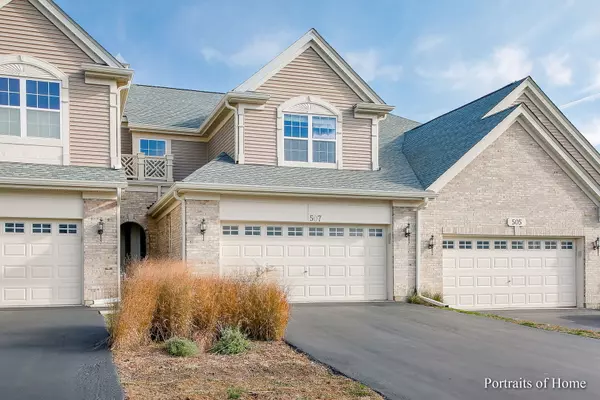For more information regarding the value of a property, please contact us for a free consultation.
507 Tamarack Drive Bartlett, IL 60103
Want to know what your home might be worth? Contact us for a FREE valuation!

Our team is ready to help you sell your home for the highest possible price ASAP
Key Details
Sold Price $285,000
Property Type Townhouse
Sub Type Townhouse-2 Story
Listing Status Sold
Purchase Type For Sale
Square Footage 1,909 sqft
Price per Sqft $149
Subdivision Timberline
MLS Listing ID 11276792
Sold Date 01/21/22
Bedrooms 2
Full Baths 2
Half Baths 1
HOA Fees $257/mo
Year Built 2001
Annual Tax Amount $5,646
Tax Year 2020
Lot Dimensions 112X24X112X24
Property Description
Beautiful well maintained townhome in the highly desirable Bartlett area. 2 bed plus loft with 2.5 bath and a partially finished basement. Great location in the Timberline subdivision. First floor features an open floor plan with a family room dining room combined area with a 3 sided gas burning fireplace to keep you warm in the winter evenings. The galley kitchen features Corian counter tops, all stainless steel appliances and a separate eating area. 2nd floor includes 2 generous bedrooms and a spacious loft, perfect for a work space or 2nd family room area. The primary en-suite includes a spacious bedroom and large walk-in closet, and finally a bathroom with updated gray dual vanity, and walk-in double shower. The hall bath also includes an updated gray vanity and tub/shower combo. The partially finished basement has the beginnings of a rec room and separate game room, plus plenty of storage space. The outdoor living space includes a cement patio, perfect for entertaining. Don't miss this rarely available opportunity.
Location
State IL
County Cook
Rooms
Basement Partial
Interior
Interior Features First Floor Laundry, Walk-In Closet(s)
Heating Natural Gas, Forced Air
Cooling Central Air
Fireplaces Number 1
Fireplaces Type Double Sided, Gas Log, Gas Starter
Fireplace Y
Appliance Range, Microwave, Dishwasher, Refrigerator, Washer, Dryer, Disposal, Stainless Steel Appliance(s)
Laundry In Unit
Exterior
Exterior Feature Patio
Garage Attached
Garage Spaces 2.0
Waterfront false
View Y/N true
Roof Type Asphalt
Building
Sewer Public Sewer
Water Public
New Construction false
Schools
Elementary Schools Liberty Elementary School
Middle Schools Kenyon Woods Middle School
High Schools South Elgin High School
School District 46, 46, 46
Others
Pets Allowed Cats OK, Dogs OK
HOA Fee Include Insurance,Exterior Maintenance,Lawn Care,Snow Removal
Ownership Fee Simple w/ HO Assn.
Special Listing Condition None
Read Less
© 2024 Listings courtesy of MRED as distributed by MLS GRID. All Rights Reserved.
Bought with Rick OHalloran • Coldwell Banker Realty
GET MORE INFORMATION




