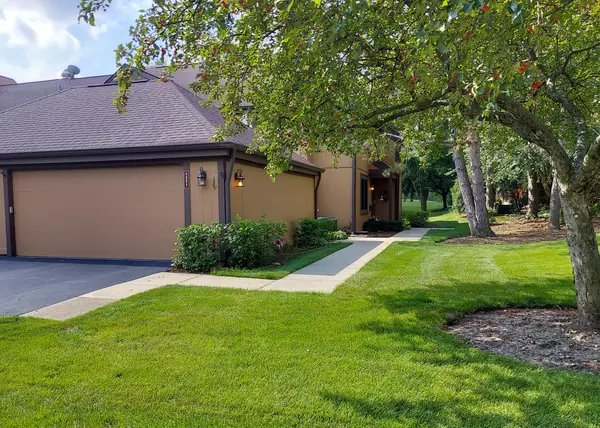For more information regarding the value of a property, please contact us for a free consultation.
1321 Bristol Lane Buffalo Grove, IL 60089
Want to know what your home might be worth? Contact us for a FREE valuation!

Our team is ready to help you sell your home for the highest possible price ASAP
Key Details
Sold Price $295,000
Property Type Townhouse
Sub Type Townhouse-2 Story
Listing Status Sold
Purchase Type For Sale
Square Footage 1,932 sqft
Price per Sqft $152
Subdivision Crossings
MLS Listing ID 11275730
Sold Date 01/21/22
Bedrooms 3
Full Baths 2
Half Baths 1
HOA Fees $382/mo
Year Built 1974
Annual Tax Amount $9,472
Tax Year 2020
Lot Dimensions COMMON
Property Description
Great price for a Stevenson High School townhome! This 3BR-2.5 BA is an end unit with 1900+ sqft of living space and a private & covered front entrance! You'll feel the great "flow" of the main level as soon as you step into the 2 story foyer that includes a powder room & coat closet! You'll find a large LR w/doors to a maintenance-free composite deck and a separated DR, with room for a big table, on one side of the home and the family room with a gas fireplace, remodeled kitchen and main level laundry/mud room on the other side! Kitchen was updated in 2018 & includes SS appliances, white cabinetry w/lighting, under counter microwave & a canopy stove hood! Main level laundry/mudroom includes a laundry chute from second level & big pantry! Pretty staircase leads to all bedrooms including a big main BR with walk-in closet & updated bath! BR #2 & #3 are down the hall & the full hallway bath is also updated & includes a heated soaking tub! Full basement has a multi-purpose recreation room & big utility room with work bench!! Updates include: New sump pump (2019), roof (2014) Renewal by Anderson windows (except 2 in BR's) (2014 & 2017), 200 amp electric panel (2013 & upgraded insulation (2012). Excellent Schools and location that is close to shopping, Metra Station, Library, Long Grove, Rt.53 and 290.The Crossings is a wonderful community with pool, clubhouse & lakes! Timing is everything...check out this lovely home today!
Location
State IL
County Lake
Rooms
Basement Full
Interior
Interior Features First Floor Laundry, Walk-In Closet(s), Separate Dining Room
Heating Natural Gas
Cooling Central Air
Fireplaces Number 1
Fireplaces Type Gas Log, Gas Starter
Fireplace Y
Appliance Microwave, Dishwasher, Refrigerator, Washer, Dryer, Disposal, Stainless Steel Appliance(s), Cooktop, Range Hood, Range Hood, Wall Oven
Laundry Laundry Chute
Exterior
Exterior Feature Deck
Garage Attached
Garage Spaces 2.0
Community Features Bike Room/Bike Trails, Exercise Room, Park, Pool, Tennis Court(s), Clubhouse
View Y/N true
Roof Type Asphalt
Building
Lot Description Common Grounds, Corner Lot, Landscaped, Sidewalks
Foundation Concrete Perimeter
Sewer Public Sewer
Water Lake Michigan
New Construction false
Schools
Elementary Schools Kildeer Countryside Elementary S
Middle Schools Woodlawn Middle School
High Schools Adlai E Stevenson High School
School District 96, 96, 125
Others
Pets Allowed Number Limit, Size Limit
HOA Fee Include Insurance,Clubhouse,Exercise Facilities,Pool,Exterior Maintenance,Lawn Care,Snow Removal
Ownership Condo
Special Listing Condition None
Read Less
© 2024 Listings courtesy of MRED as distributed by MLS GRID. All Rights Reserved.
Bought with Batgerel Khurelbaatar • Berkshire Hathaway HomeServices Chicago
GET MORE INFORMATION




