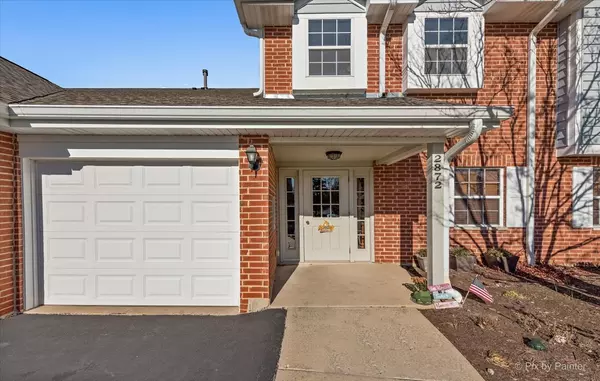For more information regarding the value of a property, please contact us for a free consultation.
2872 HEATHERWOOD Drive #4 Schaumburg, IL 60194
Want to know what your home might be worth? Contact us for a FREE valuation!

Our team is ready to help you sell your home for the highest possible price ASAP
Key Details
Sold Price $215,000
Property Type Condo
Sub Type Condo,Manor Home/Coach House/Villa
Listing Status Sold
Purchase Type For Sale
Square Footage 1,300 sqft
Price per Sqft $165
Subdivision Heatherwood North
MLS Listing ID 11276807
Sold Date 01/21/22
Bedrooms 2
Full Baths 2
HOA Fees $184/mo
Year Built 1994
Annual Tax Amount $4,780
Tax Year 2020
Lot Dimensions COMMON
Property Description
Beautiful updated 2 bedroom coach home located in Heatherwood North Subdivision in Schaumburg. This 2nd floor unit is freshly painted throughout and has new vinyl plank flooring in the living, dining, kitchen, and bathrooms. The spacious living room with vaulted ceilings features a cozy fireplace and slider to the balcony. Formal dining area opens to the living room and kitchen~ perfect for entertaining. The updated kitchen boasts a new oven, fridge, microwave, dishwasher, backsplash, freshly painted modern white cabinetry, and a slider to the balcony. Down the hall there is a large master bedroom with french doors, vaulted ceilings, a walk-in closet, and an en-suite bath with new double sinks, faucets, toilet, and vinyl plank flooring. There is an additional spacious bedroom with ample closet space and a hall bathroom with new toilet, sink and vinyl plank flooring. Convenient in-unit laundry with shelving for storage. Outside you can relax or entertain on the large balcony overlooking the professionally landscaped common area. New water heater, furnace, and programmable thermostat. The HOA recently completed new; roof, siding, masonry work, and entryway carpeting. Conveniently located near restaurants, shopping, and Golf Road. Nothing to do but move in!
Location
State IL
County Cook
Rooms
Basement None
Interior
Interior Features Vaulted/Cathedral Ceilings, Second Floor Laundry, Laundry Hook-Up in Unit
Heating Natural Gas, Forced Air
Cooling Central Air
Fireplaces Number 1
Fireplaces Type Gas Log
Fireplace Y
Appliance Range, Microwave, Dishwasher, Refrigerator, Washer, Dryer, Disposal
Laundry In Unit
Exterior
Exterior Feature Balcony, Storms/Screens
Garage Attached
Garage Spaces 1.0
Waterfront false
View Y/N true
Roof Type Asphalt
Building
Lot Description Common Grounds, Landscaped
Sewer Public Sewer
Water Public
New Construction false
Schools
Elementary Schools Glenbrook Elementary School
Middle Schools Canton Middle School
High Schools Streamwood High School
School District 46, 46, 46
Others
Pets Allowed Cats OK, Dogs OK, Number Limit
HOA Fee Include Exterior Maintenance,Lawn Care,Snow Removal
Ownership Condo
Special Listing Condition None
Read Less
© 2024 Listings courtesy of MRED as distributed by MLS GRID. All Rights Reserved.
Bought with Milena Yaneva • Homesmart Connect LLC
GET MORE INFORMATION




