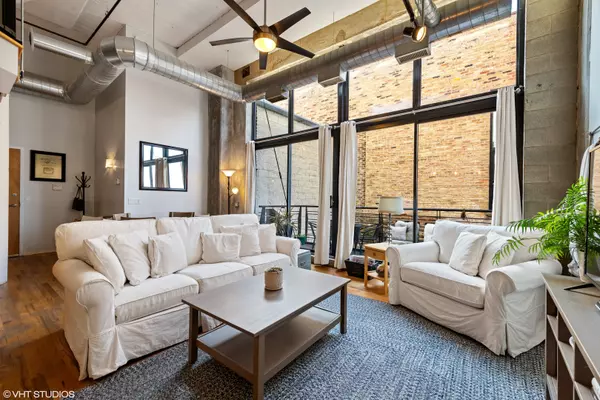For more information regarding the value of a property, please contact us for a free consultation.
1934 N Washtenaw Avenue #411 Chicago, IL 60647
Want to know what your home might be worth? Contact us for a FREE valuation!

Our team is ready to help you sell your home for the highest possible price ASAP
Key Details
Sold Price $350,000
Property Type Condo
Sub Type Condo,Condo-Loft,Mid Rise (4-6 Stories)
Listing Status Sold
Purchase Type For Sale
Subdivision Metropolis
MLS Listing ID 11284190
Sold Date 01/19/22
Bedrooms 2
Full Baths 1
HOA Fees $331/mo
Year Built 2001
Annual Tax Amount $4,797
Tax Year 2020
Lot Dimensions COMMON
Property Description
Welcome home to this cozy penthouse 2 bed/1 bath duplex loft in an elevator building in an amazing Logan Square location. Open floor plan with hardwood floors, floor to ceiling windows and soaring 18' ceilings throughout the main level. Entry foyer leads to the spacious living/dining room with plenty of space for a table plus an oversized balcony. Kitchen features 42' cabinetry, granite counters, seating at the island, stainless steel appliances and a custom backsplash and pendant lighting. King-size primary bedroom with an large walk-in closet. Fully enclosed second bedroom is generous in size and has two closets. Updated bathroom features an oversized vanity and beautifully updated marble subway tile in the combo shower/tub. Heated attached garage parking is included along with a storage cage. Building features a common roof deck with breathtaking skyline views. Desirable location, walking distance to Blue Line and many award winning restaurants, coffee shops and more!
Location
State IL
County Cook
Rooms
Basement None
Interior
Interior Features Vaulted/Cathedral Ceilings, Hardwood Floors, First Floor Full Bath, Laundry Hook-Up in Unit, Storage, Walk-In Closet(s), Open Floorplan
Heating Natural Gas, Forced Air
Cooling Central Air
Fireplace N
Appliance Range, Microwave, Dishwasher, Refrigerator, Washer, Dryer, Disposal, Stainless Steel Appliance(s), Gas Cooktop
Laundry In Unit
Exterior
Exterior Feature Balcony
Garage Attached
Garage Spaces 1.0
Community Features Bike Room/Bike Trails, Elevator(s), Storage, Sundeck, Security Door Lock(s), Service Elevator(s)
Waterfront false
View Y/N true
Building
Sewer Public Sewer
Water Lake Michigan
New Construction false
Schools
Elementary Schools Chase Elementary School
Middle Schools Chase Elementary School
High Schools Clemente Community Academy Senio
School District 299, 299, 299
Others
Pets Allowed Cats OK, Dogs OK
HOA Fee Include Water,Parking,Insurance,TV/Cable,Exterior Maintenance,Lawn Care,Scavenger,Snow Removal,Internet
Ownership Condo
Special Listing Condition None
Read Less
© 2024 Listings courtesy of MRED as distributed by MLS GRID. All Rights Reserved.
Bought with Tony Mattar • HomeCo Chicago
GET MORE INFORMATION




