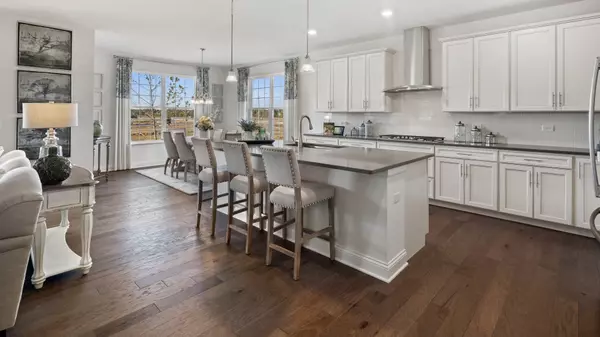For more information regarding the value of a property, please contact us for a free consultation.
3604 Emerald Road Elgin, IL 60124
Want to know what your home might be worth? Contact us for a FREE valuation!

Our team is ready to help you sell your home for the highest possible price ASAP
Key Details
Sold Price $546,043
Property Type Single Family Home
Sub Type Detached Single
Listing Status Sold
Purchase Type For Sale
Square Footage 2,441 sqft
Price per Sqft $223
Subdivision Ponds Of Stony Creek
MLS Listing ID 11069389
Sold Date 01/21/22
Style Ranch
Bedrooms 3
Full Baths 2
HOA Fees $41/ann
Year Built 2021
Tax Year 2019
Lot Dimensions 10000
Property Description
Beautiful Ridgefield Ranch home is waiting for you! Still time to make some of your own selections with the Designer Select Package! Gleaming engineered hardwood greets you in foyer, family room, and all bedrooms. Full walk out basement with rough/in plumbing and three car garage! Open floor plan awaits it's new owner to make selections and add the rest of your finishing touches on this lovely three bedroom, two bath home! Situated in The Ponds of Stony Creek, a sidewalk community with parks, trails near by with a country setting yet minutes to the Randall Road corridor offering minutes to shopping, entertainment, and dining! Community School District 301! Welcome home!! November 2021 delivery! (Pictures are of model home) Exterior will be siding only
Location
State IL
County Kane
Community Park, Curbs, Sidewalks, Street Lights, Street Paved
Rooms
Basement Full, Walkout
Interior
Interior Features First Floor Laundry, First Floor Full Bath, Walk-In Closet(s)
Heating Natural Gas
Cooling Central Air
Fireplaces Number 1
Fireplace Y
Appliance Range, Microwave, Dishwasher, Refrigerator, Disposal, Stainless Steel Appliance(s)
Laundry Gas Dryer Hookup, In Unit
Exterior
Exterior Feature Patio, Porch
Parking Features Attached
Garage Spaces 3.0
View Y/N true
Roof Type Asphalt
Building
Story 1 Story
Sewer Public Sewer, Sewer-Storm
Water Public
New Construction true
Schools
Elementary Schools Howard B Thomas Grade School
Middle Schools Prairie Knolls Middle School
High Schools Central High School
School District 301, 301, 301
Others
HOA Fee Include Insurance
Ownership Fee Simple w/ HO Assn.
Special Listing Condition Home Warranty
Read Less
© 2024 Listings courtesy of MRED as distributed by MLS GRID. All Rights Reserved.
Bought with Frank Gaines • Baird & Warner Fox Valley - Geneva



