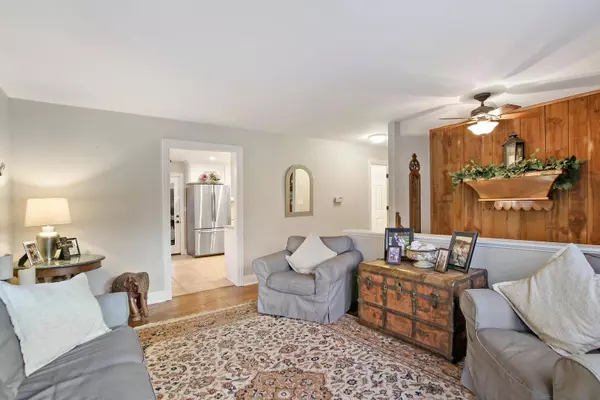For more information regarding the value of a property, please contact us for a free consultation.
127 Valley Drive Oakwood Hills, IL 60013
Want to know what your home might be worth? Contact us for a FREE valuation!

Our team is ready to help you sell your home for the highest possible price ASAP
Key Details
Sold Price $300,000
Property Type Single Family Home
Sub Type Detached Single
Listing Status Sold
Purchase Type For Sale
Square Footage 2,050 sqft
Price per Sqft $146
Subdivision Oakwood Hills
MLS Listing ID 11284263
Sold Date 01/28/22
Style Walk-Out Ranch
Bedrooms 4
Full Baths 2
Year Built 1973
Annual Tax Amount $6,587
Tax Year 2020
Lot Size 0.330 Acres
Lot Dimensions 120X120
Property Description
Don't miss this move-in ready and fabulously updated home located in the desired Oakwood Hills community! It is perfect for entertaining guests with it's spacious floor plan, elegantly designed kitchen, lower-level fireplace, and more. Much of this home has been updated and stylishly designed. The lower level layout could be easily doubled as an in-law or guest suite. Location is a premium here. The large screened in porch is perfect for sipping lemonade and looking over the large lot surrounded by mature trees (very private). Enjoy access to a community-only beach on Silver Lake. Bring all of your toys! This home has a roomy 2 1/2 car garage that is wood-heated and attached lean-to. Also a barn-style shed to keep all of the tools and lawn equipment. Highly sought-after Prairie Ridge Schools. Seller is offering a Home Warranty. This one will go quick so schedule your showing today!
Location
State IL
County Mc Henry
Community Park, Lake, Dock, Street Paved
Rooms
Basement Walkout
Interior
Interior Features Hot Tub, Wood Laminate Floors, Solar Tubes/Light Tubes, In-Law Arrangement, First Floor Full Bath
Heating Natural Gas
Cooling Central Air
Fireplaces Number 1
Fireplaces Type Wood Burning
Fireplace Y
Appliance Range, Microwave, Dishwasher, High End Refrigerator, Washer, Dryer
Laundry In Unit
Exterior
Exterior Feature Balcony, Deck, Hot Tub, Porch Screened
Parking Features Detached
Garage Spaces 2.0
View Y/N true
Roof Type Asphalt
Building
Lot Description Corner Lot, Nature Preserve Adjacent, Mature Trees, Backs to Trees/Woods, Lake Access
Story Raised Ranch
Foundation Concrete Perimeter
Sewer Septic-Private
Water Private Well
New Construction false
Schools
Elementary Schools Prairie Grove Elementary School
Middle Schools Prairie Grove Junior High School
High Schools Prairie Ridge High School
School District 46, 46, 155
Others
HOA Fee Include None
Ownership Fee Simple
Special Listing Condition None
Read Less
© 2024 Listings courtesy of MRED as distributed by MLS GRID. All Rights Reserved.
Bought with Ryan Gable • StartingPoint Realty, Inc.



