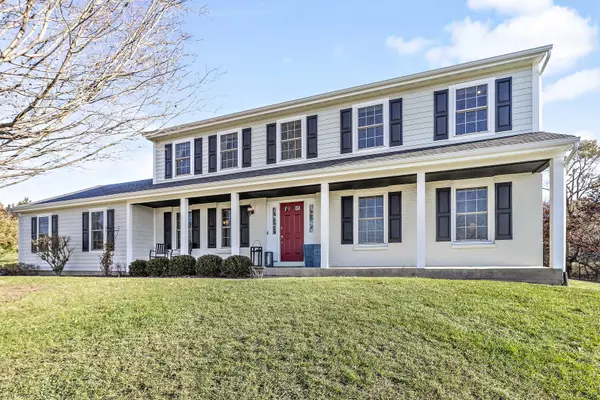For more information regarding the value of a property, please contact us for a free consultation.
1404 Morraine Drive Woodstock, IL 60098
Want to know what your home might be worth? Contact us for a FREE valuation!

Our team is ready to help you sell your home for the highest possible price ASAP
Key Details
Sold Price $325,000
Property Type Single Family Home
Sub Type Detached Single
Listing Status Sold
Purchase Type For Sale
Square Footage 2,200 sqft
Price per Sqft $147
Subdivision Westwood Lakes Estates
MLS Listing ID 11279423
Sold Date 01/31/22
Style Traditional
Bedrooms 4
Full Baths 2
Half Baths 1
HOA Fees $5/ann
Annual Tax Amount $8,496
Tax Year 2020
Lot Size 0.750 Acres
Lot Dimensions 171X222X154X207
Property Description
Westwood Lakes in Woodstock presents the ultimate address, a stunning hilltop colonial sited on .75 acres with aerial views of a serene neighborhood, mature trees and privacy. The front porch is an exceptional place to take in the views while also welcoming guests to a charming foyer. Upon entering the floor plan unfolds to an elegant dining room with direct access to the kitchen, an abundance of natural light and space to accommodate any number of guests. On the opposing side of the foyer is an expansive living room with incredible views of the front yard. An exemplary eat-in kitchen offers 36" solid cabinetry, white appliances, multiple pantries, island overlooking breakfast area with access to the patio, fenced yard and in-ground pool. Open to the kitchen is a remarkable family room with exposed wood beam ceilings, custom bookshelves accented on each side of the gas fireplace, sprawling windows and phenomenal views of the yard. The main floor also offers a charming powder room and access to a 2-car attached garage. The second floor is equally as impressive with 4 generous bedrooms and 2 full bathrooms consisting of an expansive master suite with a spacious walk-in closet and direct access to a master bath. The master bath features a new vanity with granite counters, a separate shower, and a large soaking tub. The shared hall bathroom is complete with an expansive vanity and a shower/tub combination. Full partially finished lower level with media area, game room, and storage area with laundry. Private yard with concrete patio, in-ground 40'X20' foot long Ester Williams pool that is 8' 6" in depth and 16 tons rocks that design a stunning Koi pond that surrounds the pool. New amenities consist of all new Hardie board exterior siding 3 years ago, all new windows 3 years ago, and a new asphalt roof in the last 5 years. **SOLD AS-IS**
Location
State IL
County Mc Henry
Community Park, Lake, Street Lights, Street Paved
Rooms
Basement Full
Interior
Interior Features Hardwood Floors, Built-in Features, Walk-In Closet(s), Beamed Ceilings, Open Floorplan, Drapes/Blinds, Separate Dining Room
Heating Natural Gas, Forced Air
Cooling Central Air
Fireplaces Number 1
Fireplaces Type Wood Burning, Attached Fireplace Doors/Screen, Gas Starter
Fireplace Y
Appliance Range, Dishwasher, Refrigerator, Washer, Dryer, Water Softener Rented, Gas Cooktop
Laundry Sink
Exterior
Exterior Feature Patio, Porch, In Ground Pool, Storms/Screens
Garage Attached
Garage Spaces 2.0
Pool in ground pool
Waterfront false
View Y/N true
Roof Type Asphalt
Building
Lot Description Fenced Yard, Landscaped, Mature Trees
Story 2 Stories
Foundation Concrete Perimeter
Sewer Septic-Private
Water Public
New Construction false
Schools
Elementary Schools Westwood Elementary School
Middle Schools Creekside Middle School
High Schools Woodstock High School
School District 200, 200, 200
Others
HOA Fee Include Insurance,Other
Ownership Fee Simple w/ HO Assn.
Special Listing Condition None
Read Less
© 2024 Listings courtesy of MRED as distributed by MLS GRID. All Rights Reserved.
Bought with Michelle Kowalski • Coldwell Banker Real Estate Group
GET MORE INFORMATION




