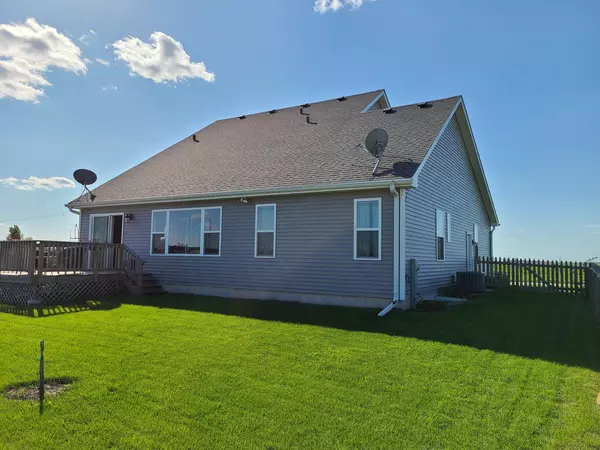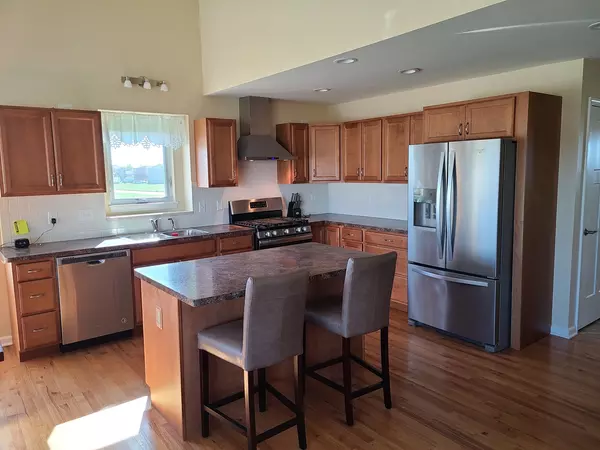For more information regarding the value of a property, please contact us for a free consultation.
736 Prairie Pond Circle Malta, IL 60150
Want to know what your home might be worth? Contact us for a FREE valuation!

Our team is ready to help you sell your home for the highest possible price ASAP
Key Details
Sold Price $230,000
Property Type Single Family Home
Sub Type Detached Single
Listing Status Sold
Purchase Type For Sale
Square Footage 1,725 sqft
Price per Sqft $133
MLS Listing ID 11251668
Sold Date 01/31/22
Bedrooms 3
Full Baths 2
Half Baths 1
Year Built 2017
Annual Tax Amount $6,094
Tax Year 2020
Lot Size 7,405 Sqft
Lot Dimensions 66 X 110
Property Description
This home is a 4 year old custom built 3 + Bedroom home with 2 Baths including an amazing master bath with walk in shower. There is a bonus room upstairs for a media room, bedroom, office or whatever you wish. The owner did many upgrades to this custom home not found in many. Large bedrooms, open floorplan with Kitchen, Living/Family Room and Dining area that feature volume ceilings, leaded glass windows in the semi open stairway and so much more. Things like the Master Bath shower, Hardwood floors, 90% EE Furnace, Power Vent water heater, Grills in the air space on the thermo pane windows, and first floor laundry are just a few of the upgrades within this home. There are 2-escape windows in the basement, which is ready for your expansion plans. The 2 car garage is attached. There is also a very nice rear deck to enjoy the peaceful feeling of country living while watching the crops get planted and harvested. If you have been looking in the Malta area, and you want a custom built home rather than just track housing or a spec house, look no more. (Did we mention this subdivision features a large pond and park type playground area for the kids)
Location
State IL
County De Kalb
Rooms
Basement Full
Interior
Interior Features Vaulted/Cathedral Ceilings, Hardwood Floors, First Floor Bedroom, First Floor Laundry, Walk-In Closet(s)
Heating Natural Gas, Forced Air
Cooling Central Air
Fireplace N
Appliance Range, Dishwasher, Refrigerator, Freezer, Washer, Dryer, Disposal, Range Hood
Laundry Electric Dryer Hookup
Exterior
Exterior Feature Porch
Parking Features Attached
Garage Spaces 2.0
View Y/N true
Roof Type Asphalt
Building
Lot Description Water View
Story 1.5 Story
Sewer Public Sewer
Water Public
New Construction false
Schools
School District 428, 428, 428
Others
HOA Fee Include None
Ownership Fee Simple
Special Listing Condition None
Read Less
© 2024 Listings courtesy of MRED as distributed by MLS GRID. All Rights Reserved.
Bought with Sylvia Garcia • Baird & Warner Real Estate - Algonquin



