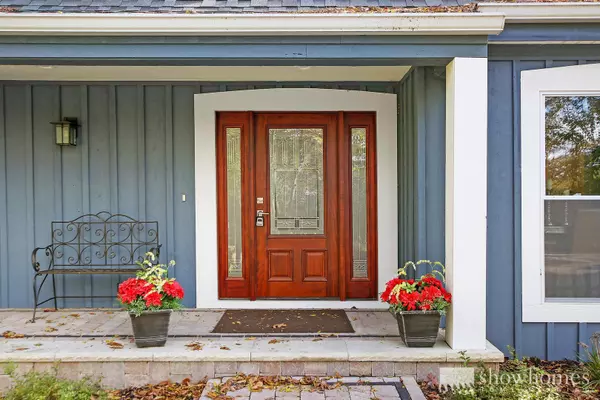For more information regarding the value of a property, please contact us for a free consultation.
2801 Ridge Road Highland Park, IL 60035
Want to know what your home might be worth? Contact us for a FREE valuation!

Our team is ready to help you sell your home for the highest possible price ASAP
Key Details
Sold Price $1,200,000
Property Type Single Family Home
Sub Type Detached Single
Listing Status Sold
Purchase Type For Sale
Square Footage 4,761 sqft
Price per Sqft $252
MLS Listing ID 11261777
Sold Date 02/02/22
Bedrooms 4
Full Baths 4
Year Built 1975
Annual Tax Amount $15,254
Tax Year 2020
Lot Size 1.930 Acres
Lot Dimensions 225 X 372 X 225 X 372
Property Description
This stunning home is like new construction. Ideal location. Close to the highway and tollway. Close to shopping and restaurants but feel like you are at your own private retreat. Everything has been redone including a new roof, gourmet kitchen, hardwood floors, and new bathrooms. Located on a beautiful 2 acre lot surrounded by nature. Serene and peaceful. Inground pool and plenty of room for a tennis or pickle ball court ( virtual tennis court imposed where the previous owners had one). The interior will take your breath away. The first floor master suite opens to the deck in back with beautiful views of the surrounding nature. Huge master closet which has been professionally done. Master bath has a soaking tub and oversized shower. Hardwood floors throughout the first floor. Bright and open. The kitchen has a beautiful flow with stainless appliances, quartz counters, soft close cabinets. Eating area with a fireplace. Kitchen opens to the deck in back. Laundry room and mud room area off the garage. The winding staircase opens to the upstairs loft. A great place to work from home. Upstairs laundry also. Tons of storage and closet space throughout this home. Beautiful trim work and upgraded lighting throughout. Car port adds two more spaces for the garage with a possibility for future garage space. Highland Park or Deerfield High School.
Location
State IL
County Lake
Community Pool, Street Paved
Rooms
Basement Partial
Interior
Interior Features Vaulted/Cathedral Ceilings, Skylight(s), Bar-Dry, Hardwood Floors, First Floor Bedroom, First Floor Laundry, Second Floor Laundry, First Floor Full Bath, Walk-In Closet(s), Open Floorplan, Some Carpeting
Heating Natural Gas, Forced Air
Cooling Central Air
Fireplaces Number 2
Fireplace Y
Appliance Range, Microwave, Dishwasher, High End Refrigerator, Washer, Dryer, Disposal, Wine Refrigerator, Range Hood
Laundry Multiple Locations
Exterior
Exterior Feature Deck, Dog Run, Brick Paver Patio, In Ground Pool
Garage Attached
Garage Spaces 2.0
Pool in ground pool
Waterfront false
View Y/N true
Roof Type Asphalt
Building
Lot Description Nature Preserve Adjacent, Landscaped, Wooded
Story 2 Stories
Foundation Concrete Perimeter
Sewer Septic-Private
Water Lake Michigan
New Construction false
Schools
Elementary Schools Wayne Thomas Elementary School
Middle Schools Northwood Junior High School
High Schools Highland Park High School
School District 112, 112, 113
Others
HOA Fee Include None
Ownership Fee Simple
Special Listing Condition List Broker Must Accompany
Read Less
© 2024 Listings courtesy of MRED as distributed by MLS GRID. All Rights Reserved.
Bought with Nancye Shaevitz • @properties
GET MORE INFORMATION




