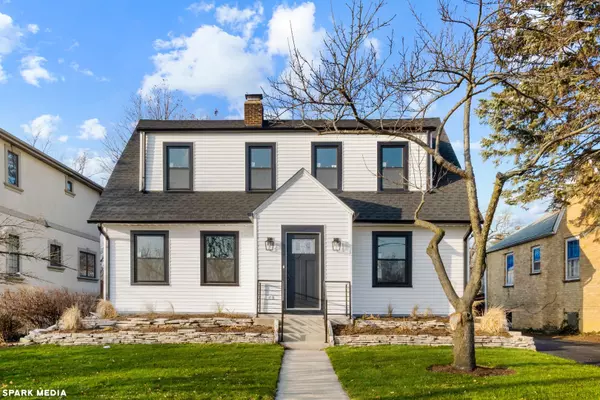For more information regarding the value of a property, please contact us for a free consultation.
1029 CENTRAL Avenue Highland Park, IL 60035
Want to know what your home might be worth? Contact us for a FREE valuation!

Our team is ready to help you sell your home for the highest possible price ASAP
Key Details
Sold Price $440,000
Property Type Single Family Home
Sub Type Detached Single
Listing Status Sold
Purchase Type For Sale
Square Footage 1,405 sqft
Price per Sqft $313
MLS Listing ID 11293715
Sold Date 02/02/22
Style Cape Cod
Bedrooms 4
Full Baths 2
Year Built 1938
Annual Tax Amount $6,472
Tax Year 2020
Lot Size 7,501 Sqft
Lot Dimensions 50X150
Property Description
CUSTOM REMODELED 2-STORY HOME IN SOUGHT AFTER SUNSET PARK. 4 BEDROOMS, 2 BATHS. FABULOUS DREAM HOME! EVERYTHING IS NEW! NEW PLUMBING, NEW ELECTRICAL, NEW CENTRAL AIR & HEAT, NEW HOT WATER HEATER, NEW WINDOWS, NEW FLOORS, DOORS & TRIM, NEW ROOF AND SIDING. OPEN FLOOR PLAN WITH TOP OF THE LINE FINISHES. COOK'S KITCHEN W/ CUSTOM CABINETS, QUARTZ COUNTERTOP & SS APPLIANCES. REFINISHED HARDWOOD FLOORS THROUGHOUT 1ST AND 2ND FLOORS. GLAMOROUS BATHROOMS W/ CUSTOM FIXTURES. LARGE FINISHED FAMILY ROOM IN THE BASEMENT W/ A LAUNDRY ROOM AND LOTS OF STORAGE. DETACHED 2-CAR GARAGE W/ NEW ROOF, SIDING AND DOOR. NEW OVERSIZED ASPHALT DRIVEWAY. LARGE FENCED BACKYARD. PROFESSIONALLY LANDSCAPED. ENJOY THIS BEAUTIFUL HOME W/ 1 YEAR HOME WARRANTY. A SPECTACULAR MUST SEE!!! CONVENIENT TO SCHOOLS, PARK, SHOPPING & EXPRESSWAYS. STEPS TO TOWN, SWIMMING POOL AND TENNIS COURTS. HURRY, WILL NOT LAST!!!
Location
State IL
County Lake
Community Park, Pool, Tennis Court(S)
Rooms
Basement Full
Interior
Interior Features Hardwood Floors, First Floor Bedroom, First Floor Full Bath, Walk-In Closet(s), Open Floorplan
Heating Natural Gas, Forced Air
Cooling Central Air
Fireplaces Number 1
Fireplaces Type Wood Burning
Fireplace Y
Appliance Double Oven, Dishwasher, Refrigerator, Disposal, Stainless Steel Appliance(s), Range Hood
Laundry Gas Dryer Hookup, In Unit
Exterior
Garage Detached
Garage Spaces 2.0
Waterfront false
View Y/N true
Roof Type Asphalt
Building
Story 2 Stories
Foundation Concrete Perimeter
Sewer Public Sewer
Water Lake Michigan
New Construction false
Schools
Elementary Schools Indian Trail Elementary School
Middle Schools Edgewood Middle School
High Schools Highland Park High School
School District 112, 112, 113
Others
HOA Fee Include None
Ownership Fee Simple
Special Listing Condition None
Read Less
© 2024 Listings courtesy of MRED as distributed by MLS GRID. All Rights Reserved.
Bought with Colin Hebson • Dream Town Realty
GET MORE INFORMATION




