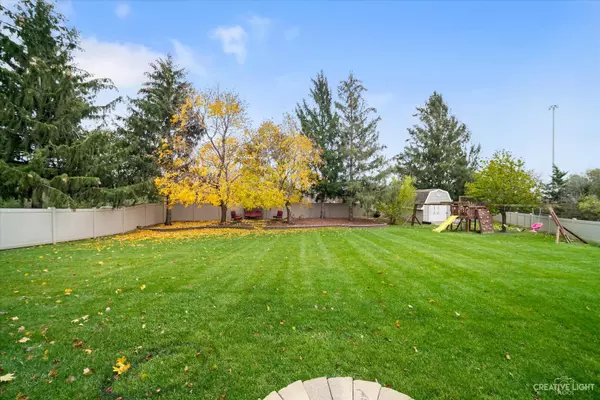For more information regarding the value of a property, please contact us for a free consultation.
2622 Boxwood Drive Elgin, IL 60124
Want to know what your home might be worth? Contact us for a FREE valuation!

Our team is ready to help you sell your home for the highest possible price ASAP
Key Details
Sold Price $375,000
Property Type Single Family Home
Sub Type Detached Single
Listing Status Sold
Purchase Type For Sale
Square Footage 2,040 sqft
Price per Sqft $183
Subdivision Randall Ridge
MLS Listing ID 11296838
Sold Date 02/04/22
Bedrooms 4
Full Baths 3
Half Baths 1
Year Built 1992
Annual Tax Amount $8,178
Tax Year 2020
Lot Size 0.270 Acres
Lot Dimensions 33X26X159X102X34X207
Property Description
Unfortunately out of town buyers got cold feet. Seller wants sold and is open to offers. They will be hiring a professional service to perform deep cleaning upon move out and providing a 1-year Home Warranty. Warranty provides repair/replacement of air conditioning, heating, electrical and plumbing systems, water heater and all home appliances!! This brick front Georgian is located on a very large private lot in highly sought-after Randall Ridge! Top ranked District 301 Schools!!! This home has loads of potential. Turn this house into your dream home with a bit of paint and a few cosmetic touches. Custom millwork and wainscoting throughout include 5 1/2" crown and 7 1/4" base moldings, 4 spacious bedrooms are upstairs including the master with seating area and walk-in closet. The main level boasts a dramatic two-story foyer and staircase and all new dark hardwood floors. The formal living and dining room areas are perfect for entertaining and hosting the largest of family gatherings. Wait until you see the light and bright updated eat-in kitchen with recessed lighting, 42" white cabinetry, solid surface counters and white subway tile that beautifully contrast the new all black stainless-steel appliances. The large family room has a gas fireplace and accommodates the largest of furniture. Sliders lead out to a custom brick paver patio and hot tub, perfect for outdoor entertaining! The large backyard includes a new vinyl fence, playset and shed and the entire property is kept nice and green with a custom 9 stage irrigation system! Full finished basement has 3rd full bath, laundry and flex room perfect for at home office or gym space. Don't miss the completely custom finished garage with floor to ceiling painted shiplap, custom LED lighting, 2" insulated garage door with new track and WIFI electronic opener! Other NEW items include the roof, siding, gutters, water heater, garbage disposal and so much more! Perfect location with easy access to expressways, Sherman Hospital and all the shopping and dining options you can imagine! Close to Metra and minutes away from Downtown Elgin.
Location
State IL
County Kane
Rooms
Basement Partial
Interior
Heating Natural Gas, Forced Air
Cooling Central Air
Fireplaces Number 1
Fireplace Y
Appliance Range, Microwave, Dishwasher, Refrigerator, Washer, Dryer, Stainless Steel Appliance(s)
Exterior
Parking Features Attached
Garage Spaces 2.0
View Y/N true
Roof Type Asphalt
Building
Story 2 Stories
Foundation Concrete Perimeter
Sewer Public Sewer
Water Public
New Construction false
Schools
School District 301, 301, 301
Others
HOA Fee Include None
Ownership Fee Simple
Special Listing Condition None
Read Less
© 2024 Listings courtesy of MRED as distributed by MLS GRID. All Rights Reserved.
Bought with Paul Sanchez • Realty Partner Networks



