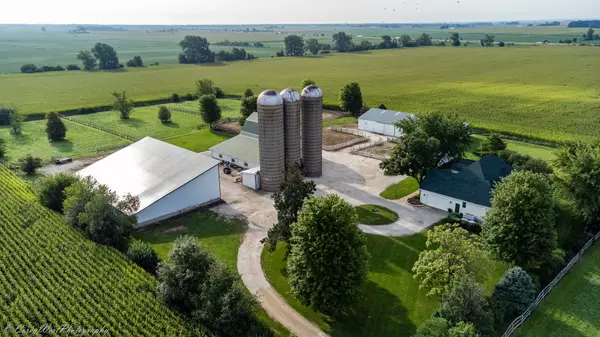For more information regarding the value of a property, please contact us for a free consultation.
0N307 N Watson Road Maple Park, IL 60151
Want to know what your home might be worth? Contact us for a FREE valuation!

Our team is ready to help you sell your home for the highest possible price ASAP
Key Details
Sold Price $813,000
Property Type Single Family Home
Sub Type Detached Single
Listing Status Sold
Purchase Type For Sale
Square Footage 2,906 sqft
Price per Sqft $279
MLS Listing ID 11248203
Sold Date 02/04/22
Bedrooms 3
Full Baths 2
Half Baths 1
Year Built 2007
Annual Tax Amount $9,876
Tax Year 2020
Lot Size 7.000 Acres
Lot Dimensions 649X385X649X339
Property Description
~Your Horse Wants to Live Here~ This 7 acre Equestrian Estate has it all! The 70' x 38' - 9 Stall Heated Barn includes: an office, bathroom, automatic watering stations, wash/dryer hook up and additional space in the 80' x 38' storage/workroom. **Three additional outbuildings** include the 110' x 60' Indoor Area, 40' x 18' Steel Siding Heated/Insulated Workshop and 100' x 64' Storage Barn. The custom home built in 2007 features beautiful high end millwork and appliances. The open concept floorplan allows for entertaining joining the chef's kitchen to the family with wood burning stone fireplace. The first floor master bedroom with ensuite bath has gorgeous views of neighboring fields. Conveniently located first floor laundry and mudroom off of the oversized 2 car garage. Enjoy country living and sunsets from the screen porch and paver patio. The full unfinished basement has rough-in plumbing awaiting your design ideas. Home is in impeccable condition, New Roof 2020 and Boiler 2021. Minutes to Kaneland Middle School and High School, Keiper's Farm and I-88.
Location
State IL
County Kane
Community Stable(S), Horse-Riding Area
Rooms
Basement Full
Interior
Interior Features Vaulted/Cathedral Ceilings, Heated Floors, First Floor Bedroom, First Floor Laundry, First Floor Full Bath, Built-in Features, Walk-In Closet(s), Bookcases, Ceiling - 9 Foot, Open Floorplan, Some Carpeting, Special Millwork, Granite Counters, Separate Dining Room
Heating Natural Gas, Radiant
Cooling Central Air
Fireplaces Number 1
Fireplaces Type Wood Burning
Fireplace Y
Appliance Range, Dishwasher, Refrigerator, Washer, Dryer, Stainless Steel Appliance(s)
Exterior
Exterior Feature Porch, Porch Screened, Brick Paver Patio, Box Stalls, Workshop
Parking Features Attached
Garage Spaces 2.0
View Y/N true
Roof Type Asphalt
Building
Lot Description Horses Allowed, Paddock, Pasture
Story 2 Stories
Foundation Concrete Perimeter
Sewer Septic-Private
Water Private Well
New Construction false
Schools
Elementary Schools Blackberry Creek Elementary Scho
Middle Schools Harter Middle School
High Schools Kaneland High School
School District 302, 302, 302
Others
HOA Fee Include None
Ownership Fee Simple
Special Listing Condition None
Read Less
© 2024 Listings courtesy of MRED as distributed by MLS GRID. All Rights Reserved.
Bought with Non Member • NON MEMBER



