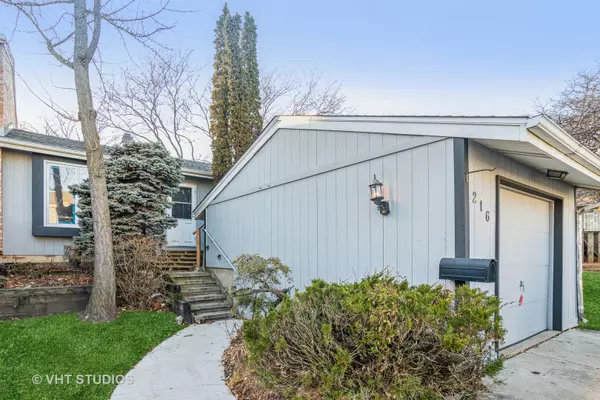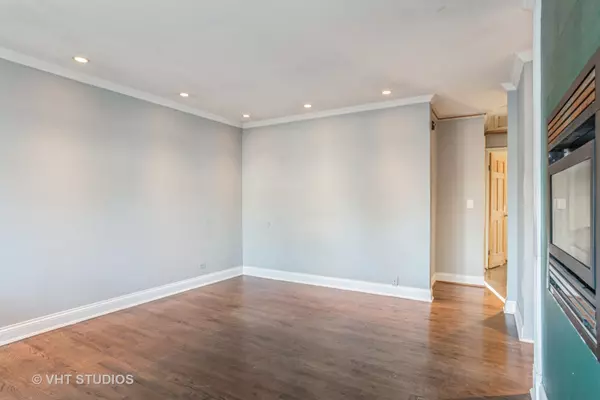For more information regarding the value of a property, please contact us for a free consultation.
216 Lakeshore Lane Bloomingdale, IL 60108
Want to know what your home might be worth? Contact us for a FREE valuation!

Our team is ready to help you sell your home for the highest possible price ASAP
Key Details
Sold Price $182,000
Property Type Townhouse
Sub Type Townhouse-Ranch
Listing Status Sold
Purchase Type For Sale
Square Footage 2,014 sqft
Price per Sqft $90
Subdivision Westlake
MLS Listing ID 11283792
Sold Date 02/04/22
Bedrooms 2
Full Baths 1
Half Baths 1
HOA Fees $189/mo
Year Built 1971
Annual Tax Amount $4,853
Tax Year 2020
Lot Dimensions 26X105X26X104
Property Description
THE OWNER SAYS SELL NOW......PRICE JUST REDUCED FOR QUICK SALE! Great location with view of the lake! 2 Bedroom, Full Bath and 1 Toilet in unfinished Bath in Lower Level. Desirable End unit home was in midst of being remolded and is now available for a savvy investor or contractor. Ranch unit with hardwood floors throughout 1st floor. Updated Kitchen with 42" maple glazed cabinets, lots of crown molding throughout Just needing a new countertop. Updated bath boasting a bubble tub for pure relaxation. Gas Fireplace in Living room that has a view of the Lake. Leviton Dimmer recessed ceiling lighting on the 1st floor. All hardwood doors installed. Master has slider to deck and very private backyard. FULL BASEMENT which is framed out to custom finish. New plumbing for basement shower or tub included but not installed, toilet in, and plumbing for washer-dryer relocation. NEWER MECHANICALS- Furnace-A/C compressor(2017), Water Heater (2019). 2 Sump and 1 Sewage Pump (12-2021)Property is being sold "AS IS." GREAT UPSIDE VALUE FOR BUYER
Location
State IL
County Du Page
Rooms
Basement Full
Interior
Interior Features Hardwood Floors, First Floor Laundry, First Floor Full Bath, Laundry Hook-Up in Unit, Storage, Special Millwork
Heating Natural Gas, Forced Air
Cooling Central Air
Fireplaces Number 1
Fireplaces Type Gas Log
Fireplace Y
Appliance Range, Microwave, Dishwasher, Refrigerator, Washer, Dryer, Range Hood, Gas Oven
Laundry Gas Dryer Hookup, Electric Dryer Hookup, In Unit, Sink
Exterior
Exterior Feature Deck, Storms/Screens, End Unit
Garage Attached
Garage Spaces 1.5
Waterfront false
View Y/N true
Roof Type Asphalt
Parking Type Driveway, Enclosed
Building
Lot Description Landscaped, Water View, Mature Trees, Backs to Public GRND, Sidewalks, Streetlights
Foundation Concrete Perimeter
Sewer Public Sewer
Water Lake Michigan
New Construction false
Schools
Elementary Schools Winnebago Elementary School
High Schools Glenbard East High School
School District 15, 15, 87
Others
Pets Allowed Cats OK, Dogs OK
HOA Fee Include Insurance,Clubhouse,Pool,Exterior Maintenance,Lawn Care,Snow Removal
Ownership Fee Simple w/ HO Assn.
Special Listing Condition None
Read Less
© 2024 Listings courtesy of MRED as distributed by MLS GRID. All Rights Reserved.
Bought with Becky Chase VanderVeen • Realty Executives Premiere
GET MORE INFORMATION




