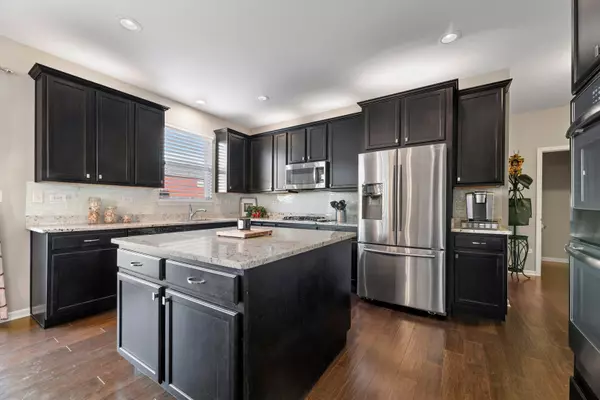For more information regarding the value of a property, please contact us for a free consultation.
2296 Pebblestone Way Bolingbrook, IL 60490
Want to know what your home might be worth? Contact us for a FREE valuation!

Our team is ready to help you sell your home for the highest possible price ASAP
Key Details
Sold Price $512,000
Property Type Single Family Home
Sub Type Detached Single
Listing Status Sold
Purchase Type For Sale
Square Footage 3,238 sqft
Price per Sqft $158
Subdivision River Hills
MLS Listing ID 11301572
Sold Date 02/11/22
Bedrooms 4
Full Baths 2
Half Baths 1
HOA Fees $29/ann
Year Built 2016
Annual Tax Amount $9,246
Tax Year 2020
Lot Size 10,018 Sqft
Lot Dimensions 9903
Property Description
Welcome home! This absolutely stunning, custom-built River Hills home is the definition of Bolingbrook luxury. Offering every attention to detail, this home offers stunning finishes throughout, a spacious 3-car garage, and over 3200 square feet of perfectly appointed living space. Upon entering, enjoy a bright open floor plan, soaring 9' ceilings, and American Scape 5" wood flooring throughout. Nestled through an arched doorway, the living room offers large windows for tons of natural lighting - a wonderfully welcoming space perfect for greeting guests! The living room opens to a formal dining space that continues on to an incredible family room hosting a fireplace for added comfort. Through the family room, revel in a stunningly gourmet kitchen featuring gleaming granite countertops; 42" cabinetry complete with up-lighting and under-cabinet lighting; shimmering stainless steel appliances, including a Samsung refrigerator and double oven; spacious island with double-sided cabinetry; dimmable recessed lighting; custom backsplash; walk-in pantry; and eating area with doors opening to the backyard. Ideally nestled away from the main living spaces, the main floor also offers an office that provides the perfect work or learning space! Upstairs, homeowners can enjoy four luxuriously spacious bedrooms - including a magnificent master suite offering dual walk-in closets and a private bath featuring a large garden tub, separate shower, and toilet closet. The second floor also offers a very spacious loft perfect for use as a game room, media space, or bonus room, and laundry space for added convenience. Outside, a backyard oasis offers a large newer deck with a hot tub (both 2018) for year-round enjoyment and tons of space for outdoor entertaining. Additional features of this home include ample amounts of closet space throughout and a full, unfinished deep-pour basement that can be customized to suit your needs. Revel in the luxury of living in a peaceful neighborhood with easy access to the highway and tons of shopping and dining! Located within walking distance of the park and less than 5 minutes to the elementary, middle, and high school. Don't miss your chance to own the perfect Bolingbrook home! See video walkthrough for more information - updated walkthrough coming soon.
Location
State IL
County Will
Community Park, Curbs, Sidewalks, Street Lights, Street Paved
Rooms
Basement Full
Interior
Interior Features Hardwood Floors, Second Floor Laundry, Walk-In Closet(s)
Heating Natural Gas, Forced Air
Cooling Central Air
Fireplaces Number 1
Fireplace Y
Appliance Double Oven, Microwave, Dishwasher, Refrigerator, Washer, Dryer, Stainless Steel Appliance(s)
Exterior
Exterior Feature Deck, Hot Tub
Parking Features Attached
Garage Spaces 3.0
View Y/N true
Roof Type Asphalt
Building
Story 2 Stories
Sewer Public Sewer
Water Public
New Construction false
Schools
Elementary Schools Bess Eichelberger Elementary Sch
Middle Schools John F Kennedy Middle School
High Schools Plainfield East High School
School District 202, 202, 202
Others
HOA Fee Include None
Ownership Fee Simple
Special Listing Condition None
Read Less
© 2024 Listings courtesy of MRED as distributed by MLS GRID. All Rights Reserved.
Bought with Melanie Everett • Melanie Everett & Company
GET MORE INFORMATION




