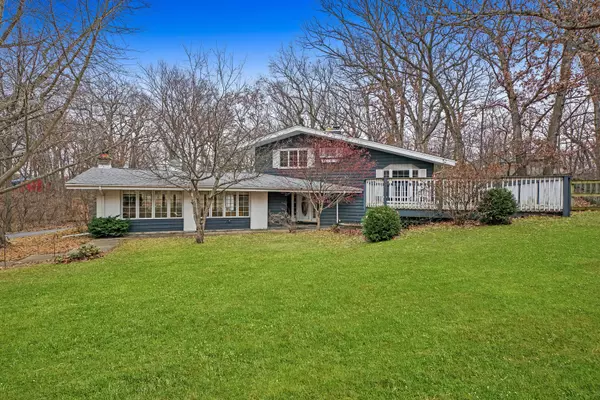For more information regarding the value of a property, please contact us for a free consultation.
12125 S 89th Avenue Palos Park, IL 60464
Want to know what your home might be worth? Contact us for a FREE valuation!

Our team is ready to help you sell your home for the highest possible price ASAP
Key Details
Sold Price $515,000
Property Type Single Family Home
Sub Type Detached Single
Listing Status Sold
Purchase Type For Sale
MLS Listing ID 11285070
Sold Date 02/10/22
Style Tri-Level
Bedrooms 3
Full Baths 2
Half Baths 1
Year Built 1961
Annual Tax Amount $7,936
Tax Year 2020
Lot Size 1.132 Acres
Lot Dimensions 165 X 355 X 135 X 355
Property Description
THE PRETTY HOUSE.. this is what the owners nicknamed this home when they first viewed it.. as you drive down the dead end street and thru the gates, you will see why! Situated on a gorgeous 1+ acre and private wooded lot, this spacious and unique home will absolutely WOW YOU! As you walk thru the front door, the impressively sized FOYER invites you in.. a perfect place to display artwork, musical collection or children's drawings! Veer to the left and you will encounter the large FAMILY ROOM! This amazing space is great for family gatherings, with high ceilings, wrap around windows, recessed lights, large closet and a Heat & Glo gas fireplace with stone surround mantle. As you venture past the FAMILY ROOM, you will find the FORMAL LIVING/GREAT ROOM with wall to wall windows and a double-sided fireplace featuring a high-efficiency wood burning stove. The main level of the home is completed with a large MUD ROOM and 1/2 BATHROOM. Going up the stairs from the LIVING ROOM, you will come across the FORMAL DINING ROOM that offers floor to ceiling windows, vaulted ceilings and views into the LIVING ROOM. Adjacent is the KITCHEN with ceramic tile floors, raised panel cabinets with a cute nook above to decorate and an entry door onto the large deck. The BREAKFAST ROOM boasts a bay window to make the area bright & cheery!! Journey up to the 3rd level of the home and you will find the MASTER BEDROOM with a wall of closets and private MASTER BATH. The 2nd and 3rd BEDROOMS are super spacious with an abundance of closet space. Another FULL BATH and (2) linen closets complete this level. This home also features a PARTIAL BASEMENT that is tastefully finished with shiny gray expoy flooring throughout! On this level you have your LAUNDRY ROOM with a cavity slider pocket door, sink and REC ROOM that can also be used as an OFFICE or GUEST BEDROOM!! Attached to the home, thru the MUD ROOM is the 3-CAR GARAGE that is heated with plenty of room to fit a large SUV or PICKUP! Recently built, there is another GARAGE that is detached featuring a 10' garage door and another 8' tall garage door with jackshaft openers. This is the space for your RV, boats and any other toys you have! Don't have any toys... can also be the perfect space for your workshop or art studio!! With gorgeous wooded views from every window of this PRETTY HOUSE, you will fall in love the moment you drive up!! Great location & close to everything... don't miss out on this one.. WELCOME HOME!! ***MULTIPLE OFFERS RECEIVED.. PLEASE SUBMIT HIGHEST AND BEST BY 5 PM TUESDAY, DECEMBER 14th***
Location
State IL
County Cook
Community Gated, Street Paved
Rooms
Basement Partial
Interior
Interior Features Vaulted/Cathedral Ceilings, Wood Laminate Floors, Beamed Ceilings, Open Floorplan, Some Carpeting, Separate Dining Room
Heating Natural Gas, Forced Air, Radiant
Cooling Central Air
Fireplaces Number 2
Fireplaces Type Double Sided, Wood Burning, Attached Fireplace Doors/Screen, Heatilator, More than one
Fireplace Y
Appliance Range, Dishwasher, Refrigerator, Washer, Dryer, Cooktop
Laundry In Unit, Sink
Exterior
Exterior Feature Deck
Garage Attached, Detached
Garage Spaces 7.0
Waterfront false
View Y/N true
Roof Type Asphalt
Building
Lot Description Fenced Yard, Irregular Lot, Wooded, Rear of Lot, Mature Trees
Story Other
Foundation Concrete Perimeter
Sewer Public Sewer
Water Lake Michigan, Public, Private Well
New Construction false
Schools
School District 118, 118, 230
Others
HOA Fee Include None
Ownership Fee Simple
Special Listing Condition None
Read Less
© 2024 Listings courtesy of MRED as distributed by MLS GRID. All Rights Reserved.
Bought with Rhett Graves • OnLine Realty Professionals.com
GET MORE INFORMATION




