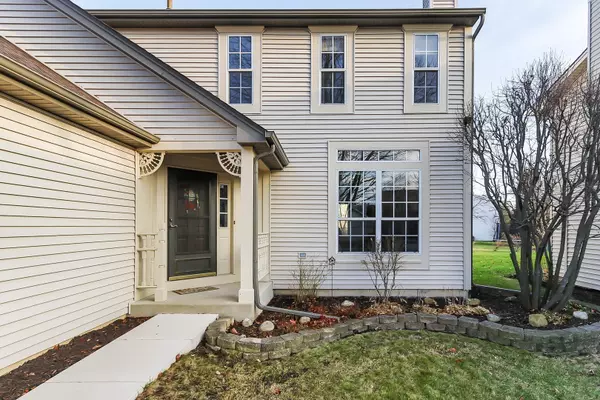For more information regarding the value of a property, please contact us for a free consultation.
2432 Deerfield Drive Aurora, IL 60506
Want to know what your home might be worth? Contact us for a FREE valuation!

Our team is ready to help you sell your home for the highest possible price ASAP
Key Details
Sold Price $276,000
Property Type Single Family Home
Sub Type Detached Single
Listing Status Sold
Purchase Type For Sale
Square Footage 1,849 sqft
Price per Sqft $149
Subdivision Orchard Valley
MLS Listing ID 11296768
Sold Date 02/11/22
Bedrooms 3
Full Baths 2
Half Baths 1
HOA Fees $12/ann
Year Built 1994
Annual Tax Amount $5,205
Tax Year 2020
Lot Dimensions 108 X 53
Property Description
Available now in popular Orchard Valley in western Aurora with over 1,800 square feet of living space! Two-stories, a finished basement, and well-maintained! As you approach this 3 Bedroom, 2.5 bath home, you will be very pleased to see neutral colors and beautiful mature trees. The driveway, re-finished in 2021, leads up to a 2 car garage that has an upgraded epoxy-coated floor. An angled, covered entry door opens up to a separate foyer with hardwood and easy-flowing traffic pattern leading to the kitchen and dining area. Feel the openness of the 9-Foot first floor and large family room with a "vent-free" fireplace. Oversized windows on the main level let in plenty of natural light. The eat-in kitchen offers an abundance of storage with a substantial pantry and oak raised-panel cabinets. Stainless-steel appliances, double-window, and open-design sets the stage for entertaining. A U-shaped staircase leads to 2 secondary bedrooms and 1 Primary Bedroom suite. Both full baths, along with the main walk-in closet, are flushed with sun through well-placed windows. The full basement has been converted into a recreation room with a built-in double-aquarium, and bar/food prep area with sink. Spacious, more storage closets, and so many possibilities! A utility room with washer and dryer and essential laundry tub round out this enormous lower level. Located only 1 mile south of I-88 and in the middle of the serene setting of Orchard Valley Golf Course, it is quite the opportunity. Come and see it today and make it yours!
Location
State IL
County Kane
Community Curbs, Sidewalks, Street Lights
Rooms
Basement Full
Interior
Interior Features Bar-Wet, Hardwood Floors, Walk-In Closet(s), Ceiling - 9 Foot, Open Floorplan, Some Carpeting, Some Wood Floors, Some Insulated Wndws, Some Storm Doors
Heating Natural Gas
Cooling Central Air
Fireplaces Number 1
Fireplaces Type Gas Log, Gas Starter
Fireplace Y
Laundry Gas Dryer Hookup, Sink
Exterior
Exterior Feature Porch, Brick Paver Patio, Storms/Screens
Garage Attached
Garage Spaces 2.0
Waterfront false
View Y/N true
Roof Type Asphalt
Building
Story 2 Stories
Foundation Concrete Perimeter
Sewer Sewer-Storm
Water Public
New Construction false
Schools
Elementary Schools Hall Elementary School
Middle Schools Herget Middle School
High Schools West Aurora High School
School District 129, 129, 129
Others
HOA Fee Include Insurance
Ownership Fee Simple w/ HO Assn.
Special Listing Condition None
Read Less
© 2024 Listings courtesy of MRED as distributed by MLS GRID. All Rights Reserved.
Bought with Rosa Isela Contreras • Monarch Properties Realty Inc
GET MORE INFORMATION




