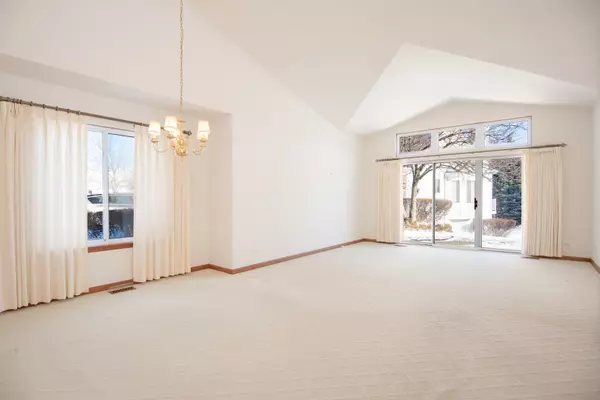For more information regarding the value of a property, please contact us for a free consultation.
2832 N Southern Hills Drive Wadsworth, IL 60083
Want to know what your home might be worth? Contact us for a FREE valuation!

Our team is ready to help you sell your home for the highest possible price ASAP
Key Details
Sold Price $232,000
Property Type Townhouse
Sub Type Townhouse-Ranch,Ground Level Ranch
Listing Status Sold
Purchase Type For Sale
Square Footage 1,391 sqft
Price per Sqft $166
Subdivision Cambridge At Midlane
MLS Listing ID 11297004
Sold Date 02/15/22
Bedrooms 2
Full Baths 2
Half Baths 1
HOA Fees $223/mo
Year Built 1997
Annual Tax Amount $6,147
Tax Year 2020
Lot Dimensions 70 X 40
Property Description
Multiple offers - highest and best due 1/13 by 5pm. Rare end unit ranch with 2 bedrooms 2.1 bathrooms on a cul-de-sac. Enjoy the weather & your neighborhood sitting outside at either the front porch or the back patio. Many windows throughout let the natural light shine in, making the home nice and bright. Oak hardwood floors welcome you through the entry and an eat-in kitchen. The living room has a high vaulted ceiling and large glass sliding doors to the back patio. Large master bedroom with a walk-in closet private master bath with soaker tub and separate shower and double vanity. A full basement that has high ceilings and is partially finished with a family room & half bath gives you more space. There is still plenty of room to add another bedroom, workshop, office, or all 3. This is an estate sale & being sold as-is.
Location
State IL
County Lake
Rooms
Basement Full
Interior
Interior Features First Floor Laundry, First Floor Full Bath, Storage, Walk-In Closet(s)
Heating Natural Gas, Forced Air
Cooling Central Air
Fireplace N
Appliance Range, Dishwasher, Refrigerator, Washer, Dryer, Range Hood
Laundry Laundry Closet
Exterior
Exterior Feature Patio, Porch
Garage Attached
Garage Spaces 2.0
Community Features Golf Course
View Y/N true
Roof Type Asphalt
Building
Lot Description Cul-De-Sac
Foundation Concrete Perimeter
Sewer Public Sewer
Water Public
New Construction false
Schools
High Schools Warren Township High School
School District 56, 56, 121
Others
Pets Allowed Number Limit
HOA Fee Include Insurance,Exterior Maintenance,Lawn Care,Snow Removal
Ownership Fee Simple w/ HO Assn.
Special Listing Condition None
Read Less
© 2024 Listings courtesy of MRED as distributed by MLS GRID. All Rights Reserved.
Bought with Maureen Muse • RE/MAX Vision 212
GET MORE INFORMATION




