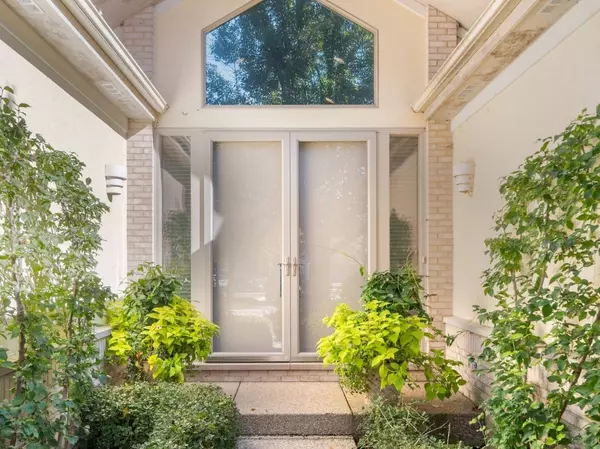For more information regarding the value of a property, please contact us for a free consultation.
830 Croftridge Lane Highland Park, IL 60035
Want to know what your home might be worth? Contact us for a FREE valuation!

Our team is ready to help you sell your home for the highest possible price ASAP
Key Details
Sold Price $885,000
Property Type Single Family Home
Sub Type Detached Single
Listing Status Sold
Purchase Type For Sale
Square Footage 3,114 sqft
Price per Sqft $284
MLS Listing ID 11253461
Sold Date 02/15/22
Style Contemporary
Bedrooms 2
Full Baths 3
Half Baths 1
Year Built 2000
Annual Tax Amount $20,921
Tax Year 2020
Lot Dimensions 52 X 83
Property Description
Stunning, maintenance-free ranch in sought-after cul-de-sac location. Beautiful, welcoming, open floorplan with soaring vaulted ceilings plus skylights throughout that provide wonderful natural lighting. 2 bedroom, 3.5 bath. Excellent entertaining space in the exceptionally spacious living room and year-round room sunroom which overlooks the back patio and private yard. The formal dining is served by the updated white kitchen with eating nook and full stainless appliance package. The primary bedroom offers wonderful closet space and dual baths with separate shower and soaking tub. Second bedroom has a full bath with light and bright oversized mirrors. All this plus convenient location to downtown Highland Park. Welcome home.
Location
State IL
County Lake
Rooms
Basement Full
Interior
Interior Features Skylight(s), Hardwood Floors, First Floor Bedroom, First Floor Laundry, First Floor Full Bath, Built-in Features, Walk-In Closet(s)
Heating Natural Gas
Cooling Central Air
Fireplaces Number 1
Fireplaces Type Gas Log, Gas Starter
Fireplace Y
Appliance Double Oven, Microwave, Dishwasher, Refrigerator, Washer, Dryer, Stainless Steel Appliance(s)
Laundry In Unit, Sink
Exterior
Exterior Feature Patio
Garage Attached
Garage Spaces 2.0
Waterfront false
View Y/N true
Roof Type Asphalt
Building
Lot Description Cul-De-Sac
Story 1 Story
Foundation Concrete Perimeter
Sewer Public Sewer
Water Lake Michigan
New Construction false
Schools
Middle Schools Edgewood Middle School
High Schools Highland Park High School
School District 112, 112, 113
Others
HOA Fee Include None
Ownership Fee Simple
Special Listing Condition List Broker Must Accompany
Read Less
© 2024 Listings courtesy of MRED as distributed by MLS GRID. All Rights Reserved.
Bought with Jodi Taub • @properties
GET MORE INFORMATION




