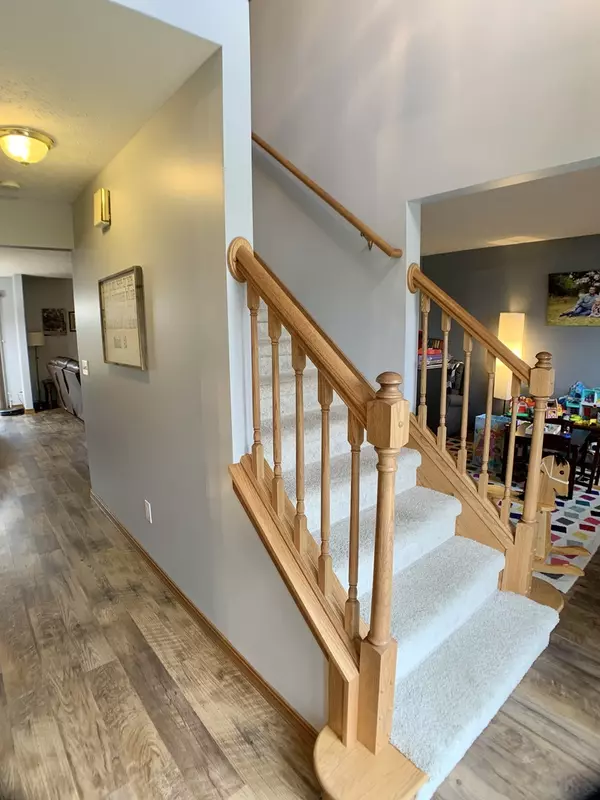For more information regarding the value of a property, please contact us for a free consultation.
40 Prairie Lane Fairbury, IL 61739
Want to know what your home might be worth? Contact us for a FREE valuation!

Our team is ready to help you sell your home for the highest possible price ASAP
Key Details
Sold Price $260,000
Property Type Single Family Home
Sub Type Detached Single
Listing Status Sold
Purchase Type For Sale
Square Footage 2,212 sqft
Price per Sqft $117
Subdivision Timber Ridge
MLS Listing ID 11267618
Sold Date 02/15/22
Style Other
Bedrooms 4
Full Baths 3
Half Baths 1
HOA Fees $10/ann
Year Built 1998
Annual Tax Amount $6,589
Tax Year 2020
Lot Size 0.590 Acres
Lot Dimensions 150 X 170
Property Description
Quality built 4 bedroom, 4 bath, 2 story home located in the sought after Timber Ridge Subdivision of Fairbury! Fully applianced kitchen with island and eating area. Open concept into family room featuring brick, wood burning fireplace. Adjacent living room. Separate formal dining room, 1/2 bath, and laundry room leading out to the 2 car attached garage. 2nd level master bedroom with full master bath and walk-in closet. 3 additional bedrooms and 2nd floor full bath. Full dry basement has an additional full bath, a 5th bedroom, office area, and TONS of storage! Sit on the back patio looking over the large backyard with shed, newly landscaped in 2017. New roof 2019, new main level flooring and front door 2020. Don't miss this move in ready home!
Location
State IL
County Livingston
Rooms
Basement Full
Interior
Interior Features Vaulted/Cathedral Ceilings, Walk-In Closet(s)
Heating Natural Gas
Cooling Central Air
Fireplaces Number 1
Fireplaces Type Wood Burning, Gas Starter
Fireplace Y
Appliance Range, Microwave, Dishwasher, Refrigerator, Disposal, Range Hood
Exterior
Exterior Feature Patio
Garage Attached
Garage Spaces 2.0
Waterfront false
View Y/N true
Building
Story 2 Stories
Sewer Public Sewer
Water Public
New Construction false
Schools
Elementary Schools Chenoa Elementary
Middle Schools Prairie Central Jr High
High Schools Prairie Central High School
School District 8, 8, 8
Others
HOA Fee Include Other
Ownership Fee Simple
Special Listing Condition None
Read Less
© 2024 Listings courtesy of MRED as distributed by MLS GRID. All Rights Reserved.
Bought with Timothy Bassett • Lyons Sullivan Realty, Inc.
GET MORE INFORMATION




