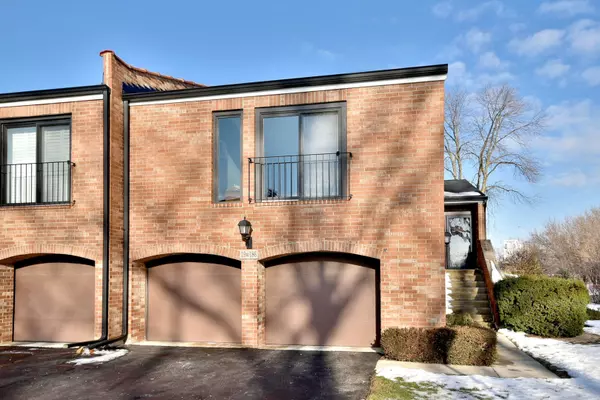For more information regarding the value of a property, please contact us for a free consultation.
19W186 Newport Lane Oak Brook, IL 60523
Want to know what your home might be worth? Contact us for a FREE valuation!

Our team is ready to help you sell your home for the highest possible price ASAP
Key Details
Sold Price $375,000
Property Type Townhouse
Sub Type T3-Townhouse 3+ Stories
Listing Status Sold
Purchase Type For Sale
Square Footage 2,025 sqft
Price per Sqft $185
Subdivision Oak Brook Colony
MLS Listing ID 11304273
Sold Date 02/17/22
Bedrooms 2
Full Baths 2
Half Baths 1
HOA Fees $361/mo
Year Built 1980
Annual Tax Amount $4,829
Tax Year 2020
Property Description
Beautiful end unit with best location adjacent to green space within Oak Brook Colony! Well maintained and plenty of room in 4 levels of living space, plus 2 patios offering great outdoor space. Maintenance free living, quiet area just minutes to Oak Brook Mall, Yorktown Mall, I-88 access, walking trails, and restaurants. Beautiful hardwood floors in mint condition in living and dining rooms, plus vaulted ceilings and fireplace with marble surround. Kitchen has plenty of storage, white cabinetry and subway tile backsplash, plus sunny breakfast nook overlooking green space and expanded brick paver patio. Large primary suite has large sliders to let the sunlight in, plus large walk-in closet, and nice dressing area with built-in vanity area and sconce lighting. Second bedroom is also generously sized with good sized closet, currently set up as a home office. Living room has doors out to covered patio. Attached 2 car garage has extra storage. Lower level is cozy and has walkout to oversized patio, plus 2nd fireplace and wet bar. An easy place to live in and call "home". Maintenance free living in a beautiful area of Oak Brook. ** Well maintained home, however sellers wish to convey in "as is" condition.
Location
State IL
County Du Page
Rooms
Basement Partial, Walkout
Interior
Interior Features Vaulted/Cathedral Ceilings, Hardwood Floors, Laundry Hook-Up in Unit, Walk-In Closet(s)
Heating Natural Gas, Forced Air
Cooling Central Air
Fireplaces Number 2
Fireplaces Type Wood Burning, Gas Log, Gas Starter
Fireplace Y
Appliance Microwave, Dishwasher, Refrigerator, Washer, Dryer, Disposal
Laundry In Unit
Exterior
Exterior Feature Patio, Brick Paver Patio
Garage Attached
Garage Spaces 2.0
Waterfront false
View Y/N true
Building
Lot Description Cul-De-Sac
Foundation Concrete Perimeter
Sewer Public Sewer
Water Lake Michigan, Public
New Construction false
Schools
Elementary Schools Belle Aire Elementary School
Middle Schools Herrick Middle School
High Schools North High School
School District 58, 58, 99
Others
Pets Allowed Cats OK, Dogs OK
HOA Fee Include Insurance,Exterior Maintenance,Lawn Care,Snow Removal
Ownership Fee Simple
Special Listing Condition None
Read Less
© 2024 Listings courtesy of MRED as distributed by MLS GRID. All Rights Reserved.
Bought with Kim Lotka • @properties
GET MORE INFORMATION




