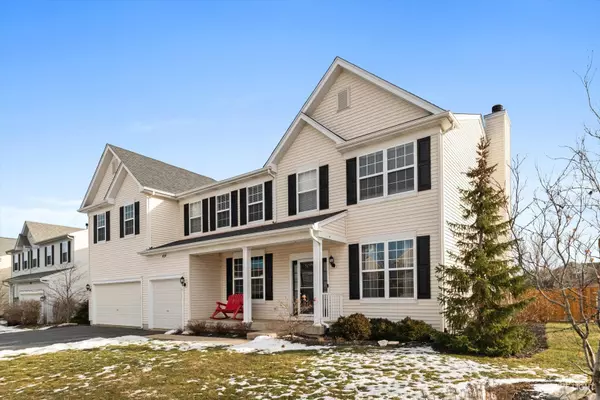For more information regarding the value of a property, please contact us for a free consultation.
404 Gregory M Sears Drive Gilberts, IL 60136
Want to know what your home might be worth? Contact us for a FREE valuation!

Our team is ready to help you sell your home for the highest possible price ASAP
Key Details
Sold Price $435,000
Property Type Single Family Home
Sub Type Detached Single
Listing Status Sold
Purchase Type For Sale
Square Footage 3,706 sqft
Price per Sqft $117
Subdivision Timber Trails
MLS Listing ID 11308220
Sold Date 02/18/22
Bedrooms 4
Full Baths 2
Half Baths 1
HOA Fees $28/ann
Year Built 2002
Annual Tax Amount $11,010
Tax Year 2020
Lot Size 0.267 Acres
Lot Dimensions 89X129X90X129
Property Description
Hurry out to this stunning 3,600 sq' "West Highland" model with coveted 3-car garage, covered front porch and premium Timber Trails lot location backing to pond and nature area! New roof and fresh designer paint throughout! Great flow, loads of windows and tall ceilings absolutely bathe this home in natural sunlight! Its versatile floor plan with wide open spaces provides room to spare everywhere and is perfect for entertaining or hosting the largest of family gatherings! Formal living room and separate formal dining room also includes a butler's pantry! The large family room has a cozy fireplace and plenty of room for the flat screen! The chefs eat-in kitchen has, center island, stainless steel appliances, walk in pantry and recessed lighting! Head around the corner to the private first floor den with incredible views of the pond that's perfect for the at home worker or just a great place to get away and unwind. Sliders off the kitchen lead out to a large fenced in backyard with a hot tub and custom brick paver patio perfect for outdoor entertaining! Upstairs you'll love the three very spacious guest bedrooms, all with large walk-in closets and designer paint! The additional 20'x20' loft area is perfect for an additional recreation space or game room! Continue down the hall to the private 500 sq' master suite with vaulted ceilings, separate his and her walk-in closets, luxury master bath w/ dual vanity and separate whirlpool tub and shower! Head downstairs to the large insulated basement with loads of storage and canned lighting and so much more! Just West of Randall Rd. and across from the Paul Wolfe Forest Preserve, the Timber Trails subdivision provides numerous parks, endless walking and bike paths and very easy access to I90, Sherman hospital and the Metra Station. It's numerous parks and award-winning schools make it one of the NW suburbs most sought after neighborhoods!
Location
State IL
County Kane
Community Park, Lake, Curbs, Sidewalks, Street Lights, Street Paved
Rooms
Basement Partial
Interior
Interior Features Vaulted/Cathedral Ceilings, First Floor Laundry, Walk-In Closet(s)
Heating Natural Gas, Forced Air, Sep Heating Systems - 2+, Zoned
Cooling Central Air, Zoned
Fireplaces Number 1
Fireplaces Type Wood Burning
Fireplace Y
Appliance Range, Dishwasher, Refrigerator, Washer, Dryer, Disposal, Stainless Steel Appliance(s)
Exterior
Exterior Feature Patio, Hot Tub, Brick Paver Patio, Storms/Screens
Garage Attached
Garage Spaces 3.0
Waterfront true
View Y/N true
Roof Type Asphalt
Building
Lot Description Corner Lot, Fenced Yard, Pond(s), Water View
Story 2 Stories
Foundation Concrete Perimeter
Sewer Public Sewer
Water Public
New Construction false
Schools
School District 300, 300, 300
Others
HOA Fee Include Other
Ownership Fee Simple w/ HO Assn.
Special Listing Condition None
Read Less
© 2024 Listings courtesy of MRED as distributed by MLS GRID. All Rights Reserved.
Bought with Sarah Leonard • RE/MAX Suburban
GET MORE INFORMATION




