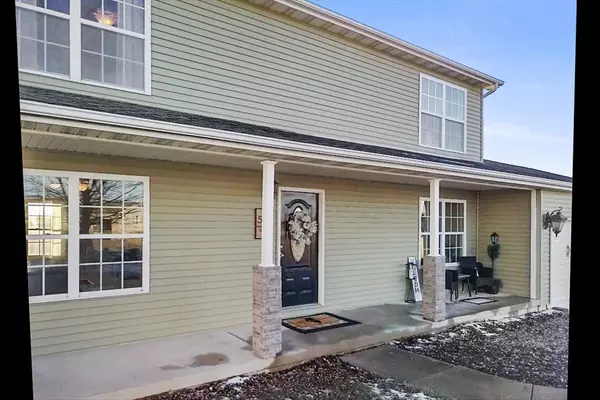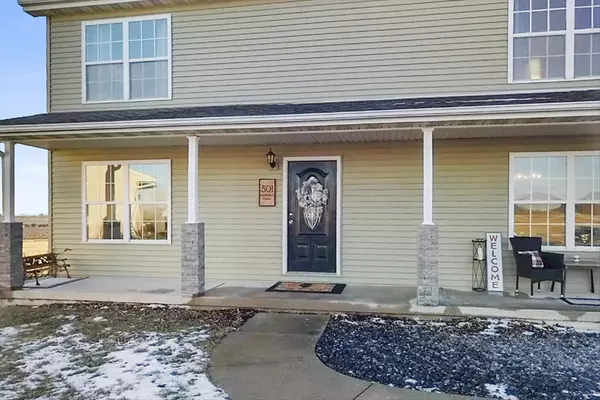For more information regarding the value of a property, please contact us for a free consultation.
501 Maitland Drive Carlock, IL 61725
Want to know what your home might be worth? Contact us for a FREE valuation!

Our team is ready to help you sell your home for the highest possible price ASAP
Key Details
Sold Price $225,000
Property Type Single Family Home
Sub Type Detached Single
Listing Status Sold
Purchase Type For Sale
Square Footage 2,808 sqft
Price per Sqft $80
MLS Listing ID 11303754
Sold Date 02/18/22
Style Traditional
Bedrooms 3
Full Baths 2
Half Baths 1
Year Built 2008
Annual Tax Amount $3,081
Tax Year 2020
Lot Size 0.640 Acres
Lot Dimensions 25 X 181 X 190 X 220
Property Description
Beautiful 2 story 3 Bed 2.5 Bath home with partially finished basement in Unit 5 School district about 6 miles from Rivian! The exterior has had some updates including the gorgeous brick columns on the front of the home. As you walk in you'll be amazed at the stunning updated foyer flooring with porcelain tiles and a marble in-set accented with eye catching floor to ceiling columns. Entire main level has been painted, new trim, lighting, and luxury vinyl flooring in kitchen/dining areas. Upstairs is 3 spacious bedrooms including a master suite with a walk-in closet and sitting area. Basement is partially finished with a 15x25 family room and full bathroom as well as plenty of room for storage on the unfinished side. Backyard is fenced so it's perfect if you have pets or young children. This home will not last long so don't delay!
Location
State IL
County Mc Lean
Community Park, Sidewalks, Street Lights, Street Paved
Rooms
Basement Full
Interior
Interior Features Walk-In Closet(s)
Heating Natural Gas, Forced Air
Cooling Central Air
Fireplace Y
Appliance Dishwasher, Refrigerator, Range, Microwave
Laundry Gas Dryer Hookup, Electric Dryer Hookup
Exterior
Exterior Feature Patio
Parking Features Attached
Garage Spaces 2.0
View Y/N true
Roof Type Asphalt
Building
Lot Description Landscaped
Story 2 Stories
Foundation Concrete Perimeter
Sewer Septic-Private
Water Public
New Construction false
Schools
Elementary Schools Carlock Elementary
Middle Schools Parkside Jr High
High Schools Normal Community West High Schoo
School District 5, 5, 5
Others
HOA Fee Include None
Ownership Fee Simple
Special Listing Condition None
Read Less
© 2024 Listings courtesy of MRED as distributed by MLS GRID. All Rights Reserved.
Bought with Dawn Kuykendall • Main Street Brokers



