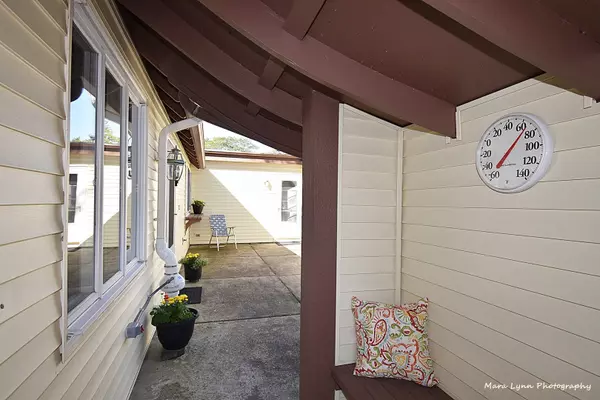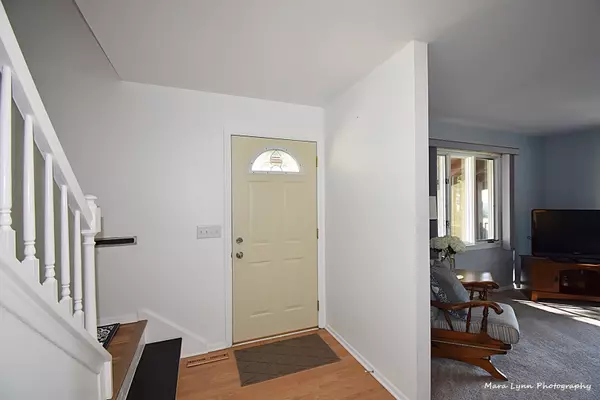For more information regarding the value of a property, please contact us for a free consultation.
26 Garden Drive Montgomery, IL 60538
Want to know what your home might be worth? Contact us for a FREE valuation!

Our team is ready to help you sell your home for the highest possible price ASAP
Key Details
Sold Price $179,900
Property Type Townhouse
Sub Type Townhouse-2 Story
Listing Status Sold
Purchase Type For Sale
Square Footage 1,630 sqft
Price per Sqft $110
Subdivision The Gardens
MLS Listing ID 11310969
Sold Date 02/18/22
Bedrooms 2
Full Baths 2
HOA Fees $245/mo
Year Built 1974
Annual Tax Amount $5,069
Tax Year 2020
Lot Dimensions 40 X 72
Property Description
This home, located in The Gardens, a 55+ Community, is absolutely beautiful and perfectly move-in ready! Remodeled, this home has a completely fresh new look to it. Step into the front courtyard which is private and secure. The home features a large front living room with newer carpet and large windows. There is a large 1st floor master with a private bath that features a newer shower, new vanity and new paint. The kitchen is darling with new subway tile, a new light fixture and includes all appliances. There is a 1st floor laundry room with upper cabinets and a sink. The back family room can be either a quiet reading room or an exercise room, complete with new laminate floor and a sliding glass door out to the private back courtyard. Upstairs there is a bonus room with a cosmetic fireplace that does nothing but look pretty, a 2nd bedroom with new laminate flooring and a full bath that has a new floor and new fixtures. The home also features a new electric panel with it's new fixtures throughout the home. There is a two car attached garage with great storage. The association dues cover all exterior maintenance. Close to great shopping and restaurants.
Location
State IL
County Kendall
Rooms
Basement None
Interior
Interior Features Wood Laminate Floors, First Floor Bedroom, First Floor Laundry, First Floor Full Bath, Laundry Hook-Up in Unit
Heating Natural Gas, Forced Air
Cooling Central Air
Fireplace N
Appliance Range, Microwave, Refrigerator, Washer, Dryer
Laundry In Unit
Exterior
Exterior Feature Patio
Parking Features Attached
Garage Spaces 2.0
View Y/N true
Roof Type Asphalt
Building
Sewer Public Sewer
Water Public
New Construction false
Schools
Elementary Schools Boulder Hill Elementary School
Middle Schools Thompson Junior High School
High Schools Oswego High School
School District 308, 308, 308
Others
Pets Allowed Cats OK, Dogs OK
HOA Fee Include Insurance,Exterior Maintenance,Lawn Care,Snow Removal
Ownership Fee Simple w/ HO Assn.
Special Listing Condition None
Read Less
© 2024 Listings courtesy of MRED as distributed by MLS GRID. All Rights Reserved.
Bought with Katie Jabbar • Keller Williams Infinity



