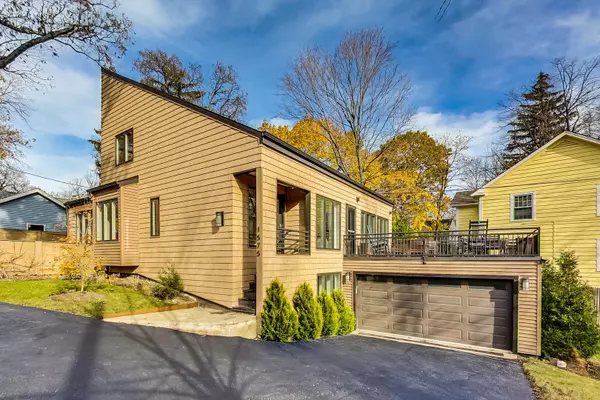For more information regarding the value of a property, please contact us for a free consultation.
1575 Sheridan Road Highland Park, IL 60035
Want to know what your home might be worth? Contact us for a FREE valuation!

Our team is ready to help you sell your home for the highest possible price ASAP
Key Details
Sold Price $820,000
Property Type Single Family Home
Sub Type Detached Single
Listing Status Sold
Purchase Type For Sale
Square Footage 2,700 sqft
Price per Sqft $303
MLS Listing ID 11277421
Sold Date 02/25/22
Style Contemporary
Bedrooms 4
Full Baths 4
Year Built 1995
Annual Tax Amount $14,401
Tax Year 2020
Lot Size 8,141 Sqft
Lot Dimensions 141X25X14X110X141
Property Description
Urban/suburban contemporary living at its best! 4 bedrooms and 4 full bathrooms make this a great, in-town home. Current owners recently purchased this dream home, began a huge remodeling project and experienced a job change right in the middle of the now finished project. Walk to everything Highland Park has to offer. Downtown, restaurants, Lake Michigan, library, Port Clinton Square, parks and easy access to Ravinia Music Festival. What's new? A WOW factor, completely gutted kitchen with 11ft island, open to a cozy family room. Brand new primary bathroom from top to bottom. Walk out lower level finished to perfection with a new mud room area and access to the attached 2 car garage. New hardwood floors, paint, and more. Light pours in from all angels of this home through the large front windows and glass door leading to a huge roof deck above the garage which is just one of the expansive outdoor spaces offered by this home. Want some green space? Head out the slider through the kitchen to the fenced-in back yard and fire up the grill, with natural gas line, for easy grilling. Don't miss out on an opportunity to scoop up this perfect home in the perfect location.
Location
State IL
County Lake
Community Curbs, Sidewalks
Rooms
Basement Full, Walkout
Interior
Interior Features Vaulted/Cathedral Ceilings, Skylight(s), Hardwood Floors, First Floor Bedroom, Second Floor Laundry, First Floor Full Bath, Walk-In Closet(s)
Heating Natural Gas, Forced Air
Cooling Central Air
Fireplace N
Appliance Double Oven, Microwave, Dishwasher, Refrigerator, Washer, Dryer, Disposal, Stainless Steel Appliance(s), Wine Refrigerator
Exterior
Exterior Feature Deck, Patio, Roof Deck, Brick Paver Patio, Storms/Screens
Garage Attached
Garage Spaces 2.5
Waterfront false
View Y/N true
Roof Type Asphalt
Building
Lot Description Landscaped
Story 2 Stories
Foundation Concrete Perimeter
Sewer Sewer-Storm
Water Public
New Construction false
Schools
Elementary Schools Indian Trail Elementary School
Middle Schools Edgewood Middle School
High Schools Highland Park High School
School District 112, 112, 113
Others
HOA Fee Include None
Ownership Fee Simple
Special Listing Condition None
Read Less
© 2024 Listings courtesy of MRED as distributed by MLS GRID. All Rights Reserved.
Bought with Hugo Rodriguez • RE/MAX 10 Lincoln Park
GET MORE INFORMATION




