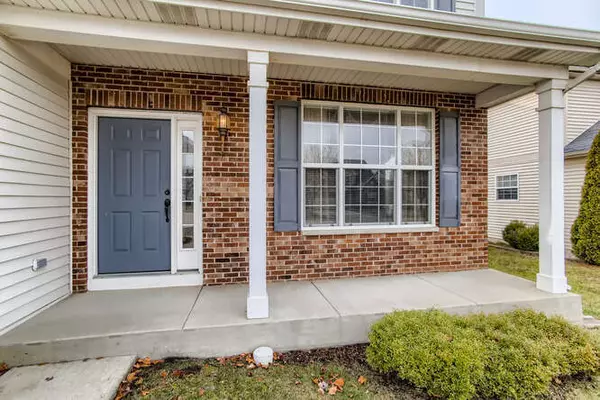For more information regarding the value of a property, please contact us for a free consultation.
1177 Shawford Way Drive Elgin, IL 60120
Want to know what your home might be worth? Contact us for a FREE valuation!

Our team is ready to help you sell your home for the highest possible price ASAP
Key Details
Sold Price $372,500
Property Type Single Family Home
Sub Type Detached Single
Listing Status Sold
Purchase Type For Sale
Square Footage 2,421 sqft
Price per Sqft $153
Subdivision Princeton West
MLS Listing ID 11290843
Sold Date 02/25/22
Style Traditional
Bedrooms 3
Full Baths 2
Half Baths 1
HOA Fees $30/ann
Year Built 2005
Annual Tax Amount $7,815
Tax Year 2020
Lot Size 8,276 Sqft
Lot Dimensions 63X131
Property Description
SHARP HOME in desirable Princeton West Subdivision w/beautiful hardwood floors in Living Room, Dining Room, Family Room & Foyer! Popular floorplan includes 2nd floor Loft that could be turned into 4th bedroom. Large kitchen w/eating area and closet pantry. Newer refrig/freezer (3 yrs) w/ice & water dispenser, new cooktop (1 yr) & new faucet. Brick gas log fireplace in Family Room. Freshly painted interior! Attractive open stairwell to 2nd floor bedrooms. Vaulted primary BR suite w/his & hers closets, whirlpool garden bath & separate shower! Convenient 1st floor laundry! Deep pour basement features 9 ft ceiling & rough-in plumbing for future bath! Low maintenance brick & vinyl exterior w/rear patio overlooking nice rear yard & covered front porch to relax on in season! Newer Air Conditioning unit (3 yrs) & Water Heater (4 yrs). Don't delay!
Location
State IL
County Cook
Community Curbs, Sidewalks, Street Lights, Street Paved
Rooms
Basement Full
Interior
Interior Features Vaulted/Cathedral Ceilings, Hardwood Floors, First Floor Laundry, Walk-In Closet(s)
Heating Natural Gas, Forced Air
Cooling Central Air
Fireplaces Number 1
Fireplaces Type Gas Log, Gas Starter
Fireplace Y
Appliance Range, Microwave, Dishwasher, Refrigerator, Washer, Dryer, Disposal
Laundry Gas Dryer Hookup, Sink
Exterior
Exterior Feature Patio
Parking Features Attached
Garage Spaces 2.0
View Y/N true
Roof Type Asphalt
Building
Story 2 Stories
Foundation Concrete Perimeter
Sewer Public Sewer
Water Public
New Construction false
Schools
Elementary Schools Lincoln Elementary School
Middle Schools Larsen Middle School
High Schools Elgin High School
School District 46, 46, 46
Others
HOA Fee Include Other
Ownership Fee Simple
Special Listing Condition None
Read Less
© 2024 Listings courtesy of MRED as distributed by MLS GRID. All Rights Reserved.
Bought with William Lintner • New Millennium Ventures Inc



