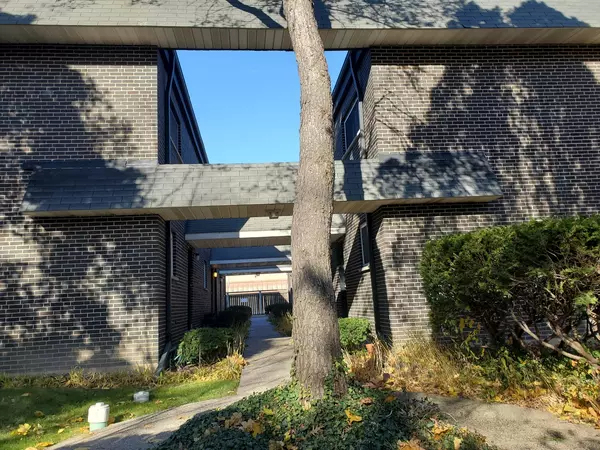For more information regarding the value of a property, please contact us for a free consultation.
625 Mulberry Place #C Highland Park, IL 60035
Want to know what your home might be worth? Contact us for a FREE valuation!

Our team is ready to help you sell your home for the highest possible price ASAP
Key Details
Sold Price $185,000
Property Type Townhouse
Sub Type Townhouse-2 Story
Listing Status Sold
Purchase Type For Sale
Square Footage 1,408 sqft
Price per Sqft $131
MLS Listing ID 11298037
Sold Date 02/25/22
Bedrooms 2
Full Baths 1
Half Baths 1
HOA Fees $230/mo
Year Built 1960
Annual Tax Amount $5,957
Tax Year 2020
Lot Dimensions 0X0
Property Description
Spacious town home in great location within walking distance to down town Highland Park amenities and Metra. Open, airy floor plan. Front entry foyer and hallway with hardwood floors lead to eat-in kitchen w/breakfast bar & ceramic tile flooring. Kitchen opens to dining room and adjoining living room with brick accent wall. Living and dining rooms with hardwood flooring and windows overlooking the enclosed outdoor area, featuring 21x11 deck with built-in seating & awning. Main floor powder room with mirrored wall & ceramic tile flooring. Hardwood staircase leads to upper floor with large master bedroom with multiple windows and ceiling fan, and 2nd spacious bedroom with built-in shelving. Upstairs hallway and bedrooms both have hardwood flooring. Full upstairs bathroom with updated vanity, ceramic tile flooring and full tile tub surround and tile wall accents. Full, partially finished basement has family room with TV nook with storage area, recessed lights, and built-in features. The extra room in basement, ideal for a den or office, has built-in desk with cabinets. The large laundry room/work area in basement includes built-in shelving & cabinetry. An additional 6x11 room in the basement adds to the abundant storage space in this unit. The GFA furnace was just professionally serviced prior to listing. Per the HOA management, pets will be considered on an individual basis, subject to pet weight & pet count limitations. There are only 6 units in this HOA, and per the management, rentals are allowed. A great price, as well as very reasonable $230 monthly assessment, make this an ideal opportunity for the owner occupant or investor. This home is part of an estate and is being sold in "as is, where is" condition, with no representations or warranties being made by the seller. Please use the "as is" rider in MLS and allow 10 business days for probate court approval.
Location
State IL
County Lake
Rooms
Basement Full
Interior
Interior Features Skylight(s), Hardwood Floors, Laundry Hook-Up in Unit, Storage, Built-in Features
Heating Natural Gas, Forced Air
Cooling Central Air
Fireplace Y
Appliance Range, Dishwasher, Refrigerator, Washer, Dryer
Laundry In Unit
Exterior
Exterior Feature Deck
Waterfront false
View Y/N true
Roof Type Asphalt
Parking Type Assigned, Off Alley
Building
Lot Description Common Grounds
Foundation Concrete Perimeter
Sewer Public Sewer
Water Public
New Construction false
Schools
School District 112, 112, 113
Others
Pets Allowed Number Limit, Size Limit
HOA Fee Include Water,Parking,Insurance,Exterior Maintenance,Lawn Care,Snow Removal
Ownership Fee Simple w/ HO Assn.
Special Listing Condition Court Approval Required
Read Less
© 2024 Listings courtesy of MRED as distributed by MLS GRID. All Rights Reserved.
Bought with Charlotte Brengel • Char Brengel Real Estate LLC
GET MORE INFORMATION




