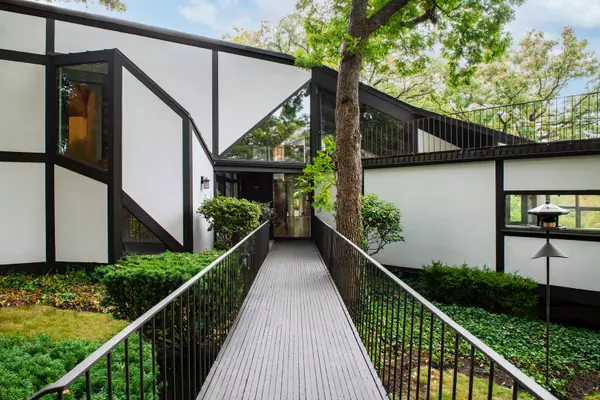For more information regarding the value of a property, please contact us for a free consultation.
9 Arrowhead Lane Dekalb, IL 60115
Want to know what your home might be worth? Contact us for a FREE valuation!

Our team is ready to help you sell your home for the highest possible price ASAP
Key Details
Sold Price $700,000
Property Type Single Family Home
Sub Type Detached Single
Listing Status Sold
Purchase Type For Sale
Square Footage 5,801 sqft
Price per Sqft $120
Subdivision Greenwood Acres
MLS Listing ID 11302645
Sold Date 02/25/22
Style Other
Bedrooms 4
Full Baths 3
Half Baths 1
Year Built 1977
Annual Tax Amount $21,861
Tax Year 2020
Property Description
Step into a world of indulgence. This luxury residence built in 1977, was designed by the iconic Harry Weese and is prominently positioned along the Kishwaukee River and has been featured in notable publications including: The New York Times, Crain's Chicago Business and Dwell. From the moment you walk in, you instantaneously feel a sense of tranquility. The stunning manicured landscape, pristine pool, and unique tennis court create a country club oasis amongst mature oak trees creating a private sanctuary to enlighten the senses. The stunning main level with teak and oak floors has a full height stone fireplace, soaring ceilings and expansive windows providing endless natural sunlight. Bluestone pavers at the entrance extend to the patio and multiple decks cantilever over the river blending the interior and exterior environment. The kitchen is equipped with premium appliances and the detailed beam ceilings creates an open atmosphere perfect for entertaining. The rich cherry cabinets and new quartz countertops create a flawless contrast. Enjoy breakfast in the cozy solarium overlooking the river. The primary bedroom suite has a newly renovated spa-inspired bath, walk-in closet with original built-in cabinetry which opens to a second story office loft. The second story wing is comprised of two offices, two bedrooms and a full bath connected by a suspended bridge above the main living and dining areas. The upper and lower levels are accessed by a story book spiral staircase and an open riser floating staircase on opposite ends of the space. The lower level has a bedroom, full bath, recreation area, game room and gas fireplace. The spacious floorplan is well suited for today's busy households offering multiple areas for work and study privacy while also providing space for large and small groups to comfortably entertain inside or outside. No detail was overlooked in this distinguished 4 bedroom, 3.1 bath home including a leaf shaped outdoor pristine pool, interior whirlpool overlooking lush greenery, and two fireplaces with sunken seating areas. The freshly paved driveway leading up to the garage houses two car stalls and sufficient storage space with a separate golf cart garage. This first-class location is perfect for maintaining a year-round active lifestyle surrounded by nature. Enjoy running or brisk walking along the neighborhood nature trail, kayaking down the Kishwaukee River in the summer, and cross-country skiing in your own backyard. This place has it all! Noteworthy nearby amenities include a private 18-hole golf course, a public 9-hole course, tennis, pickleball, pop tennis, yoga and Northwestern Fitness and Wellness Center. Only 65 miles from downtown Chicago, a dream home that can never be replicated awaits you!
Location
State IL
County De Kalb
Rooms
Basement Full
Interior
Interior Features Vaulted/Cathedral Ceilings, Hot Tub, Hardwood Floors, Wood Laminate Floors, First Floor Bedroom, First Floor Laundry, Built-in Features, Walk-In Closet(s), Dining Combo
Heating Natural Gas, Zoned
Cooling Central Air, Zoned
Fireplaces Number 2
Fireplaces Type Wood Burning, Gas Log, Gas Starter, More than one
Fireplace Y
Appliance Double Oven, Dishwasher, High End Refrigerator, Washer, Dryer, Disposal, Stainless Steel Appliance(s), Built-In Oven, Gas Cooktop
Laundry Gas Dryer Hookup
Exterior
Exterior Feature Deck, Patio, In Ground Pool
Parking Features Attached
Garage Spaces 2.0
Pool in ground pool
View Y/N true
Roof Type Asphalt
Building
Story 2 Stories
Foundation Concrete Perimeter
Sewer Public Sewer
Water Public
New Construction false
Schools
School District 428, 428, 428
Others
HOA Fee Include None
Ownership Fee Simple
Special Listing Condition None
Read Less
© 2024 Listings courtesy of MRED as distributed by MLS GRID. All Rights Reserved.
Bought with Adam Katz • RVG Commercial Realty



