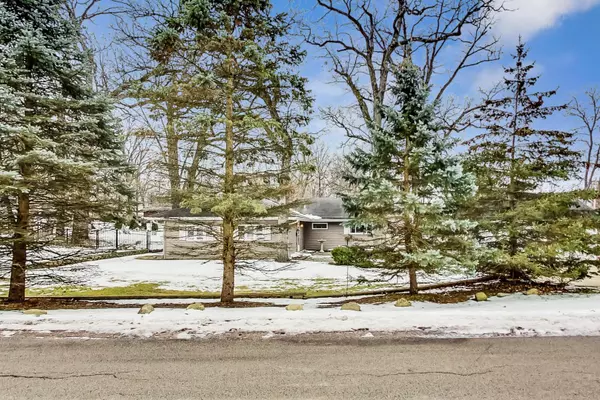For more information regarding the value of a property, please contact us for a free consultation.
27W749 Robin Lane West Chicago, IL 60185
Want to know what your home might be worth? Contact us for a FREE valuation!

Our team is ready to help you sell your home for the highest possible price ASAP
Key Details
Sold Price $320,000
Property Type Single Family Home
Sub Type Detached Single
Listing Status Sold
Purchase Type For Sale
Square Footage 1,664 sqft
Price per Sqft $192
Subdivision Northwoods
MLS Listing ID 11306356
Sold Date 02/28/22
Style Ranch
Bedrooms 2
Full Baths 2
Year Built 1954
Annual Tax Amount $6,366
Tax Year 2020
Lot Size 0.560 Acres
Lot Dimensions 170X148X160X157
Property Description
**Asking for Highest and Best offers due Sunday by 8:00 pm.** Located in a secluded neighborhood and set back on a large, tree filled corner lot, this is a perfect setting in nature while being close to everything. This spacious house is near forest preserves, golf, Cosley Zoo, Cantigny Park and 7 minutes from the commuter train to Chicago. At home, you will be surrounded by trails with neighborhood access to the Great Western Trail, Prairie Path and Kline Creek Farm. Feel like you are at the lake as you watch the sunrise and sunset through the new panoramic windows in the living room, enjoy a backyard fire or sit in front of the warm, custom built-in fireplace. Property has a huge stone courtyard patio and a fully fenced back yard including a dog run. With fresh paint throughout, the new features include carpet, kitchen cabinets, granite countertops, dishwasher, microwave, refrigerator, tankless hot water heater and well pump and tank replaced. You can relax your mind and enjoy being surrounded in nature. There is plenty of room for an office space or add an additional bedroom. All of this and a large 3 car garage for hobbyists.
Location
State IL
County Du Page
Community Horse-Riding Trails, Street Paved, Other
Rooms
Basement None
Interior
Interior Features Wood Laminate Floors, First Floor Bedroom, First Floor Laundry, First Floor Full Bath, Built-in Features, Bookcases, Ceiling - 10 Foot, Ceiling - 9 Foot, Some Carpeting, Some Window Treatmnt, Drapes/Blinds, Granite Counters, Separate Dining Room
Heating Natural Gas, Forced Air
Cooling Central Air
Fireplaces Number 1
Fireplaces Type Gas Log
Fireplace Y
Appliance Range, Microwave, Dishwasher, High End Refrigerator, Stainless Steel Appliance(s), Water Softener, Water Softener Owned, Gas Oven
Laundry Gas Dryer Hookup, In Unit, In Bathroom, Sink
Exterior
Exterior Feature Patio, Dog Run, Brick Paver Patio, Fire Pit, Workshop
Garage Detached
Garage Spaces 3.0
Waterfront false
View Y/N true
Roof Type Asphalt
Parking Type Off Street, Driveway
Building
Lot Description Corner Lot, Fenced Yard, Wooded, Mature Trees, Chain Link Fence, Garden, Partial Fencing
Story 1 Story
Foundation Concrete Perimeter
Sewer Septic-Private
Water Private Well
New Construction false
Schools
Elementary Schools Evergreen Elementary School
Middle Schools Benjamin Middle School
High Schools Community High School
School District 25, 25, 94
Others
HOA Fee Include None
Ownership Fee Simple
Special Listing Condition None
Read Less
© 2024 Listings courtesy of MRED as distributed by MLS GRID. All Rights Reserved.
Bought with Daniel Czuba • Daniel & Associates Real Estate
GET MORE INFORMATION




