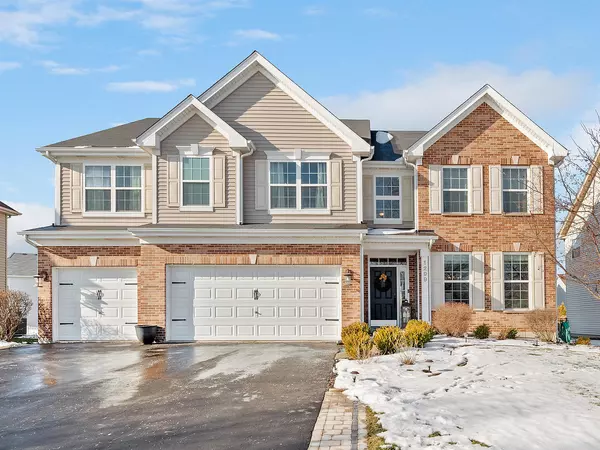For more information regarding the value of a property, please contact us for a free consultation.
1299 Twilight Way Bolingbrook, IL 60490
Want to know what your home might be worth? Contact us for a FREE valuation!

Our team is ready to help you sell your home for the highest possible price ASAP
Key Details
Sold Price $560,000
Property Type Single Family Home
Sub Type Detached Single
Listing Status Sold
Purchase Type For Sale
Square Footage 3,330 sqft
Price per Sqft $168
Subdivision River Hills
MLS Listing ID 11304203
Sold Date 03/01/22
Style Traditional
Bedrooms 4
Full Baths 2
Half Baths 1
HOA Fees $30/ann
Year Built 2011
Annual Tax Amount $9,528
Tax Year 2020
Lot Size 10,018 Sqft
Lot Dimensions 75X125
Property Description
STUNNING & PRISTINE-Shows like a model, this desirable River Hills home is perfectly located across the street from neighborhood park offering custom upgrades throughout. The open floorplan is perfect for everyday living and entertaining. From the open floorplan to the 2nd floor loft/bonus room you will appreciate the attention to detail that was poured into the design and decor of this home. New Bamboo flooring on main level, upgraded plush carpet on 2nd floor, Freshly painted entire interior in Edgecomb Gray. Large living room and dining room with wainscoting and columns. Gourmet kitchen offers professionally upgraded white 42" staggered cabinetry, granite countertop, high-end SS appliances-double oven, large center island, pantry & large eating area . Kitchen flows easily into the large 2 story family room/great room with wall of oversized windows that flood the home with natural light, custom ship lap mantle & recessed lighting. Convenient 1st floor 5th Bedroom/office. Updated power room with raised height vanity. 1st floor laundry room with custom cabinets & shelving, Kenmore Elite front load washer/dryer. Oversized 3 car garage with great storage. Luxury master suite with exercise/bonus room, two walk-in closets 8x5 and 7x4, two updated vanities, walk-in shower with ceramic tile surround and soaking tub. All bedrooms offer generous closet space and recessed lighting. 2nd floor loft ideal for office, playroom, 2nd family room, library, craft room or exercise room. Deep pour 9Ft, DRY 1,674 sqft basement with rough-in plumbing for full bath provides great storage or is ready for your finishing touches. The outdoor living space is just as impressive as the inside, Large concrete patio, wrought iron fully fenced yard with professional landscaping & french drain. Brick paver driveway trim. River Hills is conveniently located between the Rt 59 & Weber Rd corridors with ample shopping and dining. Highly acclaimed Plainfield School Dist 202- Eichelberger Elementary, Kennedy Middle School & Plainfield East HS. Two blocks east of the DuPage River where you can kayak and fish, easy access to I55, charming downtown Plainfield & Metra train to Chicago. This home is a Must See in a very social community. No home sale contingencies. Hurry this home won't last!
Location
State IL
County Will
Community Park, Curbs, Sidewalks, Street Lights, Street Paved
Rooms
Basement Full
Interior
Interior Features Vaulted/Cathedral Ceilings, First Floor Laundry, Walk-In Closet(s)
Heating Natural Gas, Forced Air
Cooling Central Air
Fireplaces Number 1
Fireplaces Type Gas Starter
Fireplace Y
Appliance Double Oven, Microwave, Dishwasher, Refrigerator, High End Refrigerator, Washer, Dryer, Stainless Steel Appliance(s)
Laundry In Unit
Exterior
Exterior Feature Patio
Parking Features Attached
Garage Spaces 3.0
View Y/N true
Roof Type Asphalt
Building
Lot Description Fenced Yard, Landscaped
Story 2 Stories
Foundation Concrete Perimeter
Sewer Public Sewer
Water Lake Michigan
New Construction false
Schools
Elementary Schools Bess Eichelberger Elementary Sch
Middle Schools John F Kennedy Middle School
High Schools Plainfield East High School
School District 202, 202, 202
Others
HOA Fee Include Other
Ownership Fee Simple w/ HO Assn.
Special Listing Condition Corporate Relo
Read Less
© 2024 Listings courtesy of MRED as distributed by MLS GRID. All Rights Reserved.
Bought with George Simic • john greene, Realtor
GET MORE INFORMATION




