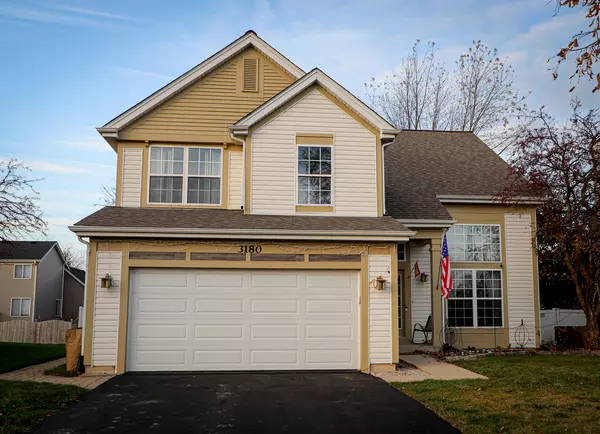For more information regarding the value of a property, please contact us for a free consultation.
3180 Haverhill Drive Aurora, IL 60502
Want to know what your home might be worth? Contact us for a FREE valuation!

Our team is ready to help you sell your home for the highest possible price ASAP
Key Details
Sold Price $420,000
Property Type Single Family Home
Sub Type Detached Single
Listing Status Sold
Purchase Type For Sale
Square Footage 2,985 sqft
Price per Sqft $140
Subdivision Concord Valley
MLS Listing ID 11276948
Sold Date 03/01/22
Bedrooms 5
Full Baths 2
Half Baths 1
HOA Fees $16/ann
Year Built 1995
Annual Tax Amount $10,150
Tax Year 2020
Lot Size 6,965 Sqft
Lot Dimensions 60 X 112
Property Description
View this updated and maintained 4 bedroom, 2.5 bath home with a completely finished basement including a bedroom and game room. Featuring 1985 above grade square feet with an additional 1000 sq. ft. finished basement that includes a fifth bedroom, this home is blocks from Metea High School, this home boasts bamboo hardwood and ceramic tile on the first floor and features cathedral ceilings in the living and dining rooms. The kitchen includes a wine bar, granite countertops and tile backsplash. Featured in the master are vaulted ceilings and a master bath that includes a luxury tub, double sinks and separate shower. The exterior of the home is professionally painted and includes newer gutters, siding and roof. In addition, the landscaping includes a brick paver patio in the backyard in addition to a deck for outdoor entertaining. Included in this home is a camera system as well as a Nest control, and newer controlled garage door opener and door. District 204 schools, fenced and landscaped yard, and maintained interior, this home has everything to offer.
Location
State IL
County Du Page
Community Park, Curbs, Sidewalks, Street Lights, Street Paved
Rooms
Basement Full
Interior
Interior Features Vaulted/Cathedral Ceilings, Hardwood Floors, First Floor Laundry
Heating Natural Gas, Forced Air
Cooling Central Air
Fireplaces Number 1
Fireplace Y
Appliance Range, Microwave, Dishwasher, Refrigerator, High End Refrigerator, Washer, Dryer, Disposal, Stainless Steel Appliance(s)
Laundry Gas Dryer Hookup
Exterior
Exterior Feature Brick Paver Patio, Storms/Screens
Garage Attached
Garage Spaces 2.0
Waterfront false
View Y/N true
Roof Type Asphalt
Building
Lot Description Cul-De-Sac, Fenced Yard
Story 2 Stories
Foundation Concrete Perimeter
Sewer Public Sewer
Water Public
New Construction false
Schools
Elementary Schools Young Elementary School
Middle Schools Granger Middle School
High Schools Metea Valley High School
School District 204, 204, 204
Others
HOA Fee Include Other
Ownership Fee Simple w/ HO Assn.
Special Listing Condition None
Read Less
© 2024 Listings courtesy of MRED as distributed by MLS GRID. All Rights Reserved.
Bought with Dillon Gilman • Redfin Corporation
GET MORE INFORMATION




