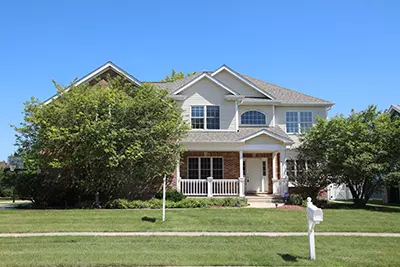For more information regarding the value of a property, please contact us for a free consultation.
1786 Charles Waite Street Sycamore, IL 60178
Want to know what your home might be worth? Contact us for a FREE valuation!

Our team is ready to help you sell your home for the highest possible price ASAP
Key Details
Sold Price $374,900
Property Type Single Family Home
Sub Type Detached Single
Listing Status Sold
Purchase Type For Sale
Square Footage 3,200 sqft
Price per Sqft $117
Subdivision Heron Creek
MLS Listing ID 11201190
Sold Date 03/03/22
Style Contemporary
Bedrooms 5
Full Baths 4
Half Baths 1
HOA Fees $29/ann
Year Built 2003
Annual Tax Amount $11,289
Tax Year 2020
Lot Dimensions 123X150X59X136
Property Description
NEW ROOF, GUTTERS, WINDOW SCREENS, NEWLY INSTALLED CARPET THROUGHOUT, and FRESH PAINT. BEAUTIFULLY Refinished hardwood floors enhancing the foyer, half bath, and the gourmet kitchen. The MAPLE CABINETRY in this kitchen is stunning and dramatic with the extra tall cabinets and newly installed back splash. Large center island features a built in counter top range and an extra oven ready for family dining and entertaining. At the end of the island is a built in wine rack which is very impressive and convenient. The appliances are stainless including a built in double oven. LARGE closet pantry and spacious eating area. The family room is adjacent to the kitchen area featuring the cathedral ceiling with ceiling fan and side windows framing the fireplace. The foyer features the lovely staircase and the living room to the right with tray ceiling. The formal dining room extends from the living room and also includes tray ceiling with impressive light fixture, and wainscoting effect. Den or could be the 5th bedroom located off of the foyer with French Doors including a bath with shower and new flooring. A Very Nice Open Floor Plan. The master bedroom is spacious and includes a tray ceiling with ceiling fan. Located at the end of the bedroom could be used as a sitting area. Through the double doors leads to the spacious bathroom with JACUZZI tub and shower with a seat. The vanity includes double sinks with an elongated counter top. The walk in closet is a room by itself offering a lot of space for clothing. The master bedroom is located at the top of the stairs and the other 3 bedrooms are at the other end of the hallway. As you pass through the hallway to the other bedrooms there is an open railing that overlooks the expansive family room. This gives an additional open feeling in this home. The Laundry room is also located on the second level which is so convenient. Leading to the basement area, Fresh paint on the walls and new carpet. The lower level is spacious and includes a bath with shower. A portion of the basement has some drywall for additional rooms that could be a bedroom or TV area. The home is located on an over sized corner lot with 3 car garage and an elongated concrete driveway for basketball playing and extra parking. A Coy Pond is located in the backyard near the cement patio. The seller installed an irrigation system in the yard. The home includes BEAM Central Vac System, furnace humidifier, ADT Wired for hookup, and is Radon Mitigated. This very spacious home is ready for years of enjoyment.
Location
State IL
County De Kalb
Community Curbs, Sidewalks, Street Lights, Street Paved
Rooms
Basement Full
Interior
Interior Features Vaulted/Cathedral Ceilings, Hardwood Floors, First Floor Bedroom, Second Floor Laundry, Walk-In Closet(s), Some Carpeting
Heating Natural Gas, Forced Air
Cooling Central Air
Fireplaces Number 1
Fireplaces Type Gas Log, Gas Starter
Fireplace Y
Appliance Microwave, Dishwasher, Refrigerator, Disposal, Stainless Steel Appliance(s), Cooktop, Built-In Oven, Gas Cooktop, Wall Oven
Exterior
Exterior Feature Patio, Porch
Parking Features Attached
Garage Spaces 3.0
View Y/N true
Roof Type Asphalt
Building
Story 2 Stories
Foundation Concrete Perimeter
Sewer Public Sewer
Water Public
New Construction false
Schools
School District 427, 427, 427
Others
HOA Fee Include Other
Ownership Fee Simple w/ HO Assn.
Special Listing Condition None
Read Less
© 2024 Listings courtesy of MRED as distributed by MLS GRID. All Rights Reserved.
Bought with Laura Mangrum • Hvarre Realty
GET MORE INFORMATION




